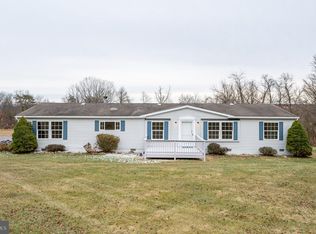Sold for $370,000
$370,000
736 Loop Rd, Gerrardstown, WV 25420
4beds
3,002sqft
Single Family Residence
Built in 1977
1.34 Acres Lot
$388,600 Zestimate®
$123/sqft
$2,829 Estimated rent
Home value
$388,600
$350,000 - $435,000
$2,829/mo
Zestimate® history
Loading...
Owner options
Explore your selling options
What's special
736 Loop Road has everything you are looking for. . . It is a 4 bedroom with 3 full baths, fully finished basement. Upstairs you will find hardwood floors as you enter the home, a walk thru home office space leading to the master suite. In the master suite you will find an amazing two full vanity bathroom with a jacuzzi tub that has a shower and a second separate shower. This property comes with two laundry rooms with appliances included. The downstairs comes with an open floor plan living space with a fireplace. Featuring the beautiful deck, dual car port plus garage, and peaceful neighborhood. Out back is a shed, raised garden, and chicken coop just waiting for you to bring your chickens.
Zillow last checked: 8 hours ago
Listing updated: November 18, 2024 at 06:36am
Listed by:
Eric Rodia 304-620-0662,
Gain Realty,
Co-Listing Agent: Jennifer D Rodia 304-995-4151,
Gain Realty
Bought with:
Brittany Lowe
Burch Real Estate Group, LLC
Source: Bright MLS,MLS#: WVBE2033522
Facts & features
Interior
Bedrooms & bathrooms
- Bedrooms: 4
- Bathrooms: 3
- Full bathrooms: 3
- Main level bathrooms: 2
- Main level bedrooms: 3
Basement
- Description: Percent Finished: 100.0
- Area: 1501
Heating
- Heat Pump, Central, Wood
Cooling
- Central Air, Electric
Appliances
- Included: Air Cleaner, Dishwasher, Dryer, ENERGY STAR Qualified Dishwasher, Extra Refrigerator/Freezer, Self Cleaning Oven, Oven, Oven/Range - Electric, Range Hood, Cooktop, Washer, Water Heater, Electric Water Heater
- Laundry: In Basement, Dryer In Unit, Has Laundry, Lower Level, Main Level, Washer In Unit
Features
- Air Filter System, Breakfast Area, Ceiling Fan(s), Combination Dining/Living, Combination Kitchen/Dining, Combination Kitchen/Living, Dining Area, Entry Level Bedroom, Exposed Beams, Family Room Off Kitchen, Floor Plan - Traditional, Kitchen - Country, Kitchen Island, Pantry, Primary Bath(s), Bathroom - Stall Shower, Store/Office, Bathroom - Tub Shower, Dry Wall, Block Walls
- Flooring: Carpet, Ceramic Tile, Engineered Wood, Hardwood, Luxury Vinyl, Laminate, Wood
- Doors: Insulated, Sliding Glass, Storm Door(s)
- Windows: Bay/Bow, Double Pane Windows, Insulated Windows, Screens, Storm Window(s), Wood Frames, Window Treatments
- Basement: Connecting Stairway,Partial,Full,Finished,Heated,Interior Entry,Exterior Entry,Rear Entrance,Space For Rooms,Sump Pump,Windows
- Number of fireplaces: 1
- Fireplace features: Brick, Glass Doors, Mantel(s), Metal, Wood Burning
Interior area
- Total structure area: 3,002
- Total interior livable area: 3,002 sqft
- Finished area above ground: 1,501
- Finished area below ground: 1,501
Property
Parking
- Total spaces: 3
- Parking features: Covered, Garage Faces Front, Garage Faces Side, Garage Door Opener, Asphalt, Lighted, Driveway, Attached Carport, Attached
- Attached garage spaces: 1
- Carport spaces: 2
- Covered spaces: 3
- Has uncovered spaces: Yes
Accessibility
- Accessibility features: Accessible Doors, Low Pile Carpeting, Low Bathroom Mirrors
Features
- Levels: Two
- Stories: 2
- Patio & porch: Deck, Breezeway
- Exterior features: Lighting, Flood Lights, Rain Gutters, Storage
- Pool features: None
- Spa features: Bath
- Has view: Yes
- View description: Mountain(s), Panoramic, Trees/Woods
- Frontage type: Road Frontage
Lot
- Size: 1.34 Acres
- Features: Backs to Trees, Cleared, Front Yard, Level, Not In Development, Open Lot, Wooded, Rear Yard, Rural, Unrestricted, Unknown Soil Type
Details
- Additional structures: Above Grade, Below Grade, Outbuilding
- Parcel number: 03 26001500010000
- Zoning: 101
- Special conditions: Standard
Construction
Type & style
- Home type: SingleFamily
- Architectural style: Ranch/Rambler
- Property subtype: Single Family Residence
Materials
- Asphalt, Batts Insulation, Block, Cast Iron Plumbing, Concrete, CPVC/PVC, Frame, Glass, Stick Built, Tile, Vinyl Siding
- Foundation: Block, Permanent, Slab
- Roof: Architectural Shingle,Pitched,Shingle
Condition
- New construction: No
- Year built: 1977
Utilities & green energy
- Electric: 200+ Amp Service
- Sewer: On Site Septic, Private Septic Tank
- Water: Private, Well
- Utilities for property: Cable Available, Electricity Available, Phone Available, Water Available
Community & neighborhood
Security
- Security features: Main Entrance Lock, Smoke Detector(s)
Location
- Region: Gerrardstown
- Subdivision: None Available
- Municipality: Gerrardstown District
Other
Other facts
- Listing agreement: Exclusive Right To Sell
- Listing terms: Bank Portfolio,Cash,Conventional,FHA,USDA Loan,VA Loan
- Ownership: Fee Simple
- Road surface type: Black Top, Paved
Price history
| Date | Event | Price |
|---|---|---|
| 11/14/2024 | Sold | $370,000-1.3%$123/sqft |
Source: | ||
| 10/16/2024 | Pending sale | $375,000$125/sqft |
Source: | ||
| 10/14/2024 | Listed for sale | $375,000+7.1%$125/sqft |
Source: | ||
| 3/21/2023 | Sold | $350,000$117/sqft |
Source: | ||
| 2/25/2023 | Pending sale | $350,000$117/sqft |
Source: | ||
Public tax history
| Year | Property taxes | Tax assessment |
|---|---|---|
| 2025 | $1,869 -1.9% | $153,720 -1% |
| 2024 | $1,905 +37.7% | $155,220 +41.8% |
| 2023 | $1,383 +14.8% | $109,440 +5.7% |
Find assessor info on the county website
Neighborhood: 25420
Nearby schools
GreatSchools rating
- NAGerrardstown Elementary SchoolGrades: PK-2Distance: 2.4 mi
- 5/10Mountain Ridge Middle SchoolGrades: 6-8Distance: 2.5 mi
- 8/10Musselman High SchoolGrades: 9-12Distance: 4.5 mi
Schools provided by the listing agent
- District: Berkeley County Schools
Source: Bright MLS. This data may not be complete. We recommend contacting the local school district to confirm school assignments for this home.
Get a cash offer in 3 minutes
Find out how much your home could sell for in as little as 3 minutes with a no-obligation cash offer.
Estimated market value$388,600
Get a cash offer in 3 minutes
Find out how much your home could sell for in as little as 3 minutes with a no-obligation cash offer.
Estimated market value
$388,600
