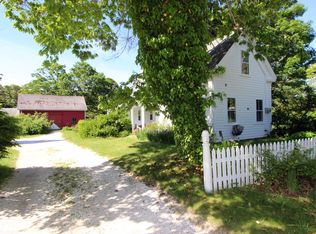Sold for $2,683,000 on 07/31/24
$2,683,000
736 Long Pond Road, Brewster, MA 02631
4beds
4,350sqft
Single Family Residence
Built in 2023
1.55 Acres Lot
$2,401,400 Zestimate®
$617/sqft
$5,921 Estimated rent
Home value
$2,401,400
$1.97M - $2.91M
$5,921/mo
Zestimate® history
Loading...
Owner options
Explore your selling options
What's special
Newly completed and ready for Summer 2024. This 4br, 5.5 bath Eastward home provides 4500 square feet of luxurious living space on three levels. A stately approach leads to the estate-sized lot. A classic New England aesthetic, exceptional finishes and superb use of space are the instantly recognizable signature of Eastward's 51 years of design and building experience. The cathedral great room incorporates the chef's kitchen with 10' center island, fireplaced living room and a breakfast room. The four season sunroom and southern exposure add to the extensive natural light in the home. A formal dining room with a fireplace, primary bedroom suite, mud room and laundry provide a complete first floor living option. Upstairs are a loft/office and three guest bedroom suites. The walkout lower level with 8' ceilings offers 1,000 sq ft of finished space for extra guests, exercise, media or playroom. The artfully landscaped 1.55 acre lot buffered by greenspace assures privacy. An in-ground, heated, saltwater gunnite pool with integrated spa & gas fire pit complete this peaceful oasis. Gas utilities, EV charger, so much more. Steps to Ocean Edge Resort for golf, gym, beach and spa.
Zillow last checked: 8 hours ago
Listing updated: September 17, 2024 at 08:19pm
Listed by:
Jeffrey E Cusack 508-725-8548,
Cove Road Real Estate
Bought with:
John F Mahan, 9043923
William Raveis Real Estate & Home Services
Source: CCIMLS,MLS#: 22301612
Facts & features
Interior
Bedrooms & bathrooms
- Bedrooms: 4
- Bathrooms: 6
- Full bathrooms: 5
- 1/2 bathrooms: 1
Primary bedroom
- Description: Flooring: Wood
- Features: Walk-In Closet(s), Recessed Lighting
- Level: First
- Area: 240
- Dimensions: 16 x 15
Bedroom 2
- Description: Flooring: Wood
- Features: Recessed Lighting, Closet, Private Full Bath
- Level: Second
- Area: 225
- Dimensions: 15 x 15
Bedroom 3
- Description: Flooring: Wood
- Features: Recessed Lighting, Closet, Private Full Bath
- Level: Second
Bedroom 4
- Description: Flooring: Wood
- Features: Private Full Bath, Closet
- Level: Second
- Area: 360
- Dimensions: 20 x 18
Primary bathroom
- Features: Private Full Bath
Dining room
- Description: Flooring: Wood
- Features: Recessed Lighting
- Level: First
- Area: 208
- Dimensions: 16 x 13
Kitchen
- Description: Countertop(s): Quartz,Flooring: Wood
- Features: Pantry, Breakfast Nook, Kitchen Island
- Level: First
- Area: 252
- Dimensions: 18 x 14
Living room
- Description: Fireplace(s): Gas,Flooring: Wood
- Features: Built-in Features, Cathedral Ceiling(s), Ceiling Fan(s), Recessed Lighting
- Level: First
- Area: 340
- Dimensions: 20 x 17
Heating
- Forced Air
Cooling
- Central Air
Appliances
- Included: Washer, Refrigerator, Microwave, Dishwasher, Gas Water Heater
- Laundry: Built-Ins, First Floor
Features
- Recessed Lighting, Pantry, Mud Room, Linen Closet
- Flooring: Hardwood, Tile
- Windows: Skylight(s)
- Basement: Interior Entry
- Has fireplace: No
- Fireplace features: Gas
Interior area
- Total structure area: 4,350
- Total interior livable area: 4,350 sqft
Property
Parking
- Total spaces: 2
- Parking features: Garage - Attached
- Attached garage spaces: 2
Features
- Stories: 3
- Entry location: First Floor
- Exterior features: Outdoor Shower, Underground Sprinkler
Lot
- Size: 1.55 Acres
- Features: Level, Cleared, Wooded
Details
- Parcel number: 7520
- Zoning: RM
- Special conditions: None
Construction
Type & style
- Home type: SingleFamily
- Property subtype: Single Family Residence
Materials
- Shingle Siding
- Foundation: Concrete Perimeter, Poured
- Roof: Asphalt, Pitched
Condition
- Under Construction, New Construction
- New construction: Yes
- Year built: 2023
Utilities & green energy
- Sewer: Septic Tank
Community & neighborhood
Location
- Region: Brewster
Other
Other facts
- Listing terms: Cash
- Road surface type: Paved
Price history
| Date | Event | Price |
|---|---|---|
| 7/31/2024 | Sold | $2,683,000-4.2%$617/sqft |
Source: | ||
| 7/6/2024 | Pending sale | $2,799,900$644/sqft |
Source: | ||
| 5/16/2024 | Price change | $2,799,900-6.5%$644/sqft |
Source: | ||
| 6/8/2023 | Price change | $2,995,000+19.8%$689/sqft |
Source: | ||
| 4/30/2023 | Listed for sale | $2,500,000+6165.7%$575/sqft |
Source: | ||
Public tax history
| Year | Property taxes | Tax assessment |
|---|---|---|
| 2026 | $8,078 +357.2% | $1,174,200 +352.7% |
| 2025 | $1,767 +22.8% | $259,400 +26% |
| 2024 | $1,439 +12.6% | $205,800 +38.1% |
Find assessor info on the county website
Neighborhood: 02631
Nearby schools
GreatSchools rating
- NAStony Brook Elementary SchoolGrades: PK-2Distance: 0.6 mi
- 6/10Nauset Regional Middle SchoolGrades: 6-8Distance: 4.5 mi
- 7/10Nauset Regional High SchoolGrades: 9-12Distance: 8.9 mi
Schools provided by the listing agent
- District: Nauset
Source: CCIMLS. This data may not be complete. We recommend contacting the local school district to confirm school assignments for this home.
Sell for more on Zillow
Get a free Zillow Showcase℠ listing and you could sell for .
$2,401,400
2% more+ $48,028
With Zillow Showcase(estimated)
$2,449,428