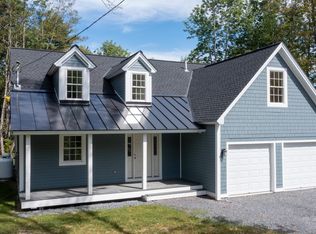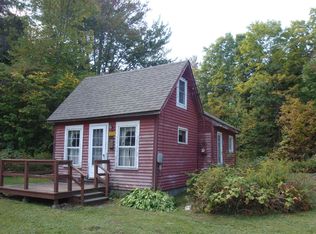Closed
Listed by:
Nancy Jensen,
Four Seasons Sotheby's Int'l Realty 802-297-8000,
Lavinia Lee Brown,
Four Seasons Sotheby's Int'l Realty
Bought with: KW Vermont Woodstock
$750,000
736 Horsenail Hill Road, Windham, VT 05359
4beds
3,263sqft
Farm
Built in 2002
10.06 Acres Lot
$782,900 Zestimate®
$230/sqft
$4,607 Estimated rent
Home value
$782,900
$705,000 - $869,000
$4,607/mo
Zestimate® history
Loading...
Owner options
Explore your selling options
What's special
Come enjoy the water and mountain view: from the custom fire pit, from the large deck or from the comfort of your Vermont Country Home. The glassed sunroom allows you to feel part of nature whether balmy or snowy. The kitchen flows through the dining and sunroom area to the living room centered by a wood fireplace with raised hearth and beautiful stone facing massively rambling up through the cathedral ceiling. A primary suite, entry, laundry and powder room finish out the main level. The walk-out lower level presents an open family fun room- ready to cozy up and enjoy a movie, play a game of pool, sit at the bar or get your indoor exercise. With direct access off the garage, you can leave your skis, snowshoes, tubes, or hiking equipment to await your next adventure. There is plenty room for boats or toys with VAST snowmobile access nearby. Lowell Lake, just 5 minutes away offers one place to use that kayak. The lack of maintenance with standing seam metal roofing, vinyl siding and trim ensures that your visit focuses on the people and not chores. Offered mostly furnished. With skiing as close as 5 minutes to Magic and town just beyond, the location is ideal. Just enough off the beaten path.
Zillow last checked: 8 hours ago
Listing updated: November 17, 2023 at 12:37pm
Listed by:
Nancy Jensen,
Four Seasons Sotheby's Int'l Realty 802-297-8000,
Lavinia Lee Brown,
Four Seasons Sotheby's Int'l Realty
Bought with:
Julie Davis
KW Vermont Woodstock
Source: PrimeMLS,MLS#: 4973009
Facts & features
Interior
Bedrooms & bathrooms
- Bedrooms: 4
- Bathrooms: 4
- Full bathrooms: 1
- 3/4 bathrooms: 2
- 1/2 bathrooms: 1
Heating
- Oil, Baseboard, Hot Water
Cooling
- Wall Unit(s)
Appliances
- Included: Dishwasher, Dryer, Range Hood, Microwave, Electric Range, Refrigerator, Washer, Electric Water Heater, Owned Water Heater
- Laundry: 1st Floor Laundry
Features
- Cathedral Ceiling(s), Ceiling Fan(s), Hearth, Kitchen Island, Kitchen/Dining, Primary BR w/ BA, Natural Light, Natural Woodwork, Walk-In Closet(s)
- Flooring: Carpet, Tile, Wood
- Windows: Blinds
- Basement: Concrete,Concrete Floor,Full,Partially Finished,Storage Space,Walkout,Basement Stairs,Walk-Out Access
- Attic: Attic with Hatch/Skuttle
- Has fireplace: Yes
- Fireplace features: Wood Burning
- Furnished: Yes
Interior area
- Total structure area: 4,115
- Total interior livable area: 3,263 sqft
- Finished area above ground: 2,475
- Finished area below ground: 788
Property
Parking
- Total spaces: 2
- Parking features: Circular Driveway, Gravel, Attached
- Garage spaces: 2
Accessibility
- Accessibility features: 1st Floor 1/2 Bathroom, 1st Floor Hrd Surfce Flr, 1st Floor Laundry
Features
- Levels: Two
- Stories: 2
- Patio & porch: Patio
- Exterior features: Deck, Shed, Storage
- Has view: Yes
- View description: Mountain(s)
- Waterfront features: Pond
- Frontage length: Road frontage: 253
Lot
- Size: 10.06 Acres
- Features: Country Setting, Landscaped, Open Lot, Sloped, Views, Mountain, Near Skiing, Near Snowmobile Trails, Rural
Details
- Additional structures: Outbuilding
- Parcel number: 76524310219
- Zoning description: residential
- Other equipment: Standby Generator
Construction
Type & style
- Home type: SingleFamily
- Property subtype: Farm
Materials
- Wood Frame, Clapboard Exterior, Shake Siding, Vinyl Exterior
- Foundation: Pier/Column, Poured Concrete
- Roof: Standing Seam
Condition
- New construction: No
- Year built: 2002
Utilities & green energy
- Electric: 200+ Amp Service, Circuit Breakers, Generator, Underground
- Sewer: 1000 Gallon, Concrete, Septic Tank
- Utilities for property: Telephone at Site
Community & neighborhood
Security
- Security features: Security, Security System
Location
- Region: Chester
Other
Other facts
- Road surface type: Paved
Price history
| Date | Event | Price |
|---|---|---|
| 11/17/2023 | Sold | $750,000+0.1%$230/sqft |
Source: | ||
| 10/9/2023 | Contingent | $749,000$230/sqft |
Source: | ||
| 10/5/2023 | Listed for sale | $749,000$230/sqft |
Source: | ||
Public tax history
| Year | Property taxes | Tax assessment |
|---|---|---|
| 2024 | -- | $748,800 +89.6% |
| 2023 | -- | $395,000 |
| 2022 | -- | $395,000 |
Find assessor info on the county website
Neighborhood: 05143
Nearby schools
GreatSchools rating
- NAWindham Elementary SchoolGrades: PK-6Distance: 3.8 mi
- 6/10Flood Brook Usd #20Grades: PK-8Distance: 6.5 mi
- 7/10Green Mountain Uhsd #35Grades: 7-12Distance: 7.4 mi
Schools provided by the listing agent
- Elementary: Windham Elementary School
- Middle: Leland Gray Union Middle/High
- High: Leland Gray
Source: PrimeMLS. This data may not be complete. We recommend contacting the local school district to confirm school assignments for this home.
Get pre-qualified for a loan
At Zillow Home Loans, we can pre-qualify you in as little as 5 minutes with no impact to your credit score.An equal housing lender. NMLS #10287.

