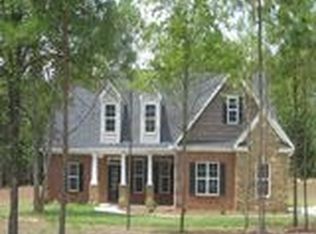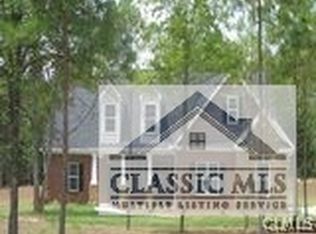Beautiful Commerce Home with Lake Views! From the Rocking Chair front porch, step into the Foyer Entry open to both the Formal Dining Room and Living Room. Easy flow through living spaces into the spacious Eat In Kitchen. Split Floor Plan affords privacy to the large Master Suite on Main Level, with double vanity, garden tub & separate shower, and huge walk in closet! Basement Level features Family Room with Fireplace, and french doors opening out to a covered patio, plus additional bedroom and tons of storage! Fantastic outdoor living for families and entertaining! Enjoy lake views from the patio, and from the large screened porch off the main level of the Home. Sitting on more than 5 Acres at the end of a long driveway, this home feels like it's a million miles away from it all, and yet you're 5 minutes from 441, I-85, tons of local new industries, shopping, & dining! Great Banks County Schools, Fantastic Annual Community Events in nearby Downtown Commerce, Homer, and Maysville! 25 Minutes to Athens, 35 Minutes to Buford! A wonderful place to call HOME!
This property is off market, which means it's not currently listed for sale or rent on Zillow. This may be different from what's available on other websites or public sources.


