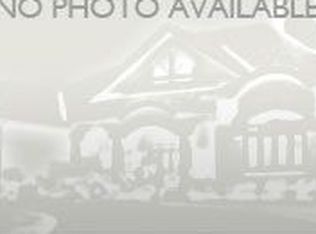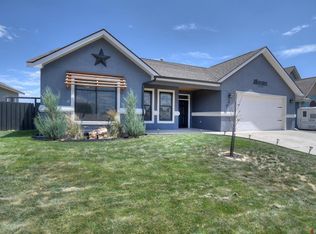Move in time to enjoy the holidays !!This larger modern, bright, newer two-story home is located in a warm and friendly neighborhood right inside Bayfield proper. Located on a prime rim-lot in the Mesa Meadows neighborhood near the new Bayfield Elementary school... enjoy all the amenities Bayfield has to offer in an upscale setting. Our 4 bedroom / 3 bathroom home has beautiful mountain views out both the front and back, and a large fenced backyard with a covered patio area, perfect for relaxing with friends, family. The attached 2 car garage and open-style floor plan lends itself to an easy living and relaxing lifestyle. Newer stainless steel appliances and breakfast bar enhance the modern kitchen, and newer washer and dryer make laundering carefree. The first floor includes the master bedroom suite with a beautiful shower-for-two in the bathroom. The second floor features three more bedrooms, a full bath, and a nice bonus room space. A gorgeous see-thru gas fireplace and central air conditioning make this home a joy to live in year-round. Come experience this beautiful home! This home rents for $ 1750.00+utilities a month. Pets are welcome with a $ 500.00 pet deposit. Security Deposit of $ 1725.00 is due at lease signing. Available November 1,2017- June 30,2018.
This property is off market, which means it's not currently listed for sale or rent on Zillow. This may be different from what's available on other websites or public sources.


