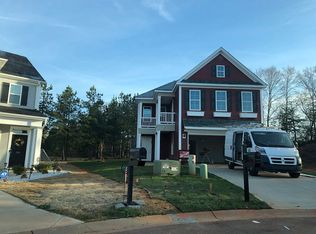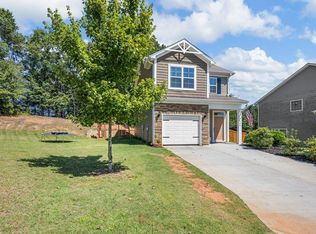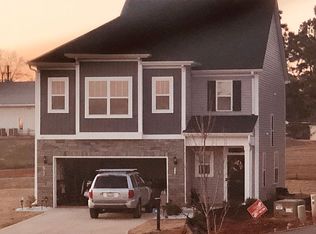Sold for $258,500
$258,500
736 Hayden Ln, Inman, SC 29349
3beds
1,620sqft
Single Family Residence, Residential
Built in 2020
5,662.8 Square Feet Lot
$265,200 Zestimate®
$160/sqft
$2,046 Estimated rent
Home value
$265,200
$249,000 - $281,000
$2,046/mo
Zestimate® history
Loading...
Owner options
Explore your selling options
What's special
Welcome to this beautifully maintained 5-year-old home, featuring a stylish open floor plan and contemporary finishes throughout. Step inside to find a fantastic open floorplan on the main level, creating a warm and inviting atmosphere. The freshly painted walls and meticulous touch-ups make this home feel brand new! Upstairs, you'll find 3 bedrooms and laundry room, providing privacy and separation from the main living areas. The primary bedroom is a true retreat, boasting a large walk-in closet and a luxurious en suite bath featuring double vanities, a relaxing soaking tub, and a separate shower. Additional highlights include a one-car garage, perfect for storage or parking, and a thoughtfully designed layout that maximizes both space and functionality. Convenient location! This home is move-in ready and waiting for you! Don't miss the chance to make it yours?schedule a showing today!
Zillow last checked: 8 hours ago
Listing updated: June 06, 2025 at 10:29am
Listed by:
Nick Carlson 864-640-8700,
Wilson Associates
Bought with:
Kristi Merritt
EXP Realty LLC
Source: Greater Greenville AOR,MLS#: 1552696
Facts & features
Interior
Bedrooms & bathrooms
- Bedrooms: 3
- Bathrooms: 3
- Full bathrooms: 2
- 1/2 bathrooms: 1
Primary bedroom
- Area: 216
- Dimensions: 12 x 18
Bedroom 2
- Area: 120
- Dimensions: 10 x 12
Bedroom 3
- Area: 120
- Dimensions: 10 x 12
Primary bathroom
- Features: Full Bath, Shower-Separate, Tub-Garden, Walk-In Closet(s)
- Level: Second
Dining room
- Area: 72
- Dimensions: 8 x 9
Kitchen
- Area: 156
- Dimensions: 12 x 13
Living room
- Area: 273
- Dimensions: 13 x 21
Heating
- Electric, Forced Air
Cooling
- Central Air, Electric
Appliances
- Included: Cooktop, Dishwasher, Disposal, Dryer, Washer, Electric Cooktop, Electric Oven, Microwave, Electric Water Heater
- Laundry: 2nd Floor, Walk-in, Laundry Room
Features
- High Ceilings, Ceiling Smooth, Soaking Tub, Walk-In Closet(s), Countertops – Quartz, Pantry
- Flooring: Carpet, Laminate, Luxury Vinyl
- Windows: Tilt Out Windows, Vinyl/Aluminum Trim, Window Treatments
- Basement: None
- Attic: Pull Down Stairs,Storage
- Has fireplace: No
- Fireplace features: None
Interior area
- Total structure area: 1,700
- Total interior livable area: 1,620 sqft
Property
Parking
- Total spaces: 1
- Parking features: Attached, Concrete
- Attached garage spaces: 1
- Has uncovered spaces: Yes
Features
- Levels: Two
- Stories: 2
- Patio & porch: Patio, Front Porch
Lot
- Size: 5,662 sqft
- Features: Cul-De-Sac, 1/2 Acre or Less
Details
- Parcel number: 24200046.04
Construction
Type & style
- Home type: SingleFamily
- Architectural style: Traditional
- Property subtype: Single Family Residence, Residential
Materials
- Stone, Vinyl Siding
- Foundation: Slab
- Roof: Composition
Condition
- Year built: 2020
Details
- Builder model: Underwood
- Builder name: Mungo Homes
Utilities & green energy
- Sewer: Public Sewer
- Water: Public
- Utilities for property: Cable Available
Community & neighborhood
Community
- Community features: Common Areas, Street Lights
Location
- Region: Inman
- Subdivision: Dunsmore
Price history
| Date | Event | Price |
|---|---|---|
| 6/6/2025 | Sold | $258,500+1.4%$160/sqft |
Source: | ||
| 5/1/2025 | Contingent | $255,000$157/sqft |
Source: | ||
| 4/15/2025 | Price change | $255,000-3.8%$157/sqft |
Source: | ||
| 4/1/2025 | Listed for sale | $265,000+45.4%$164/sqft |
Source: | ||
| 8/14/2020 | Sold | $182,295$113/sqft |
Source: Public Record Report a problem | ||
Public tax history
| Year | Property taxes | Tax assessment |
|---|---|---|
| 2025 | -- | $7,824 |
| 2024 | $1,420 | $7,824 |
| 2023 | $1,420 | $7,824 +7.3% |
Find assessor info on the county website
Neighborhood: 29349
Nearby schools
GreatSchools rating
- 8/10James H. Hendrix Elementary SchoolGrades: PK-5Distance: 4 mi
- 7/10Boiling Springs Middle SchoolGrades: 6-8Distance: 3.1 mi
- 7/10Boiling Springs High SchoolGrades: 9-12Distance: 4.7 mi
Schools provided by the listing agent
- Elementary: Hendrix
- Middle: Boiling Springs
- High: Boiling Springs
Source: Greater Greenville AOR. This data may not be complete. We recommend contacting the local school district to confirm school assignments for this home.
Get a cash offer in 3 minutes
Find out how much your home could sell for in as little as 3 minutes with a no-obligation cash offer.
Estimated market value$265,200
Get a cash offer in 3 minutes
Find out how much your home could sell for in as little as 3 minutes with a no-obligation cash offer.
Estimated market value
$265,200


