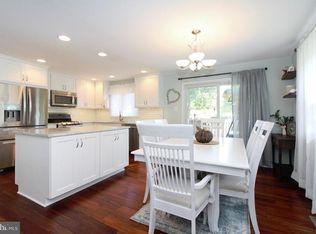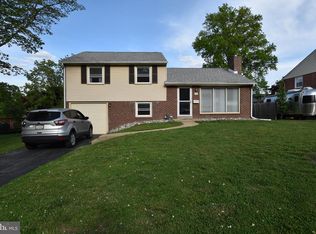Sold for $585,000
$585,000
736 Haines Ln, Springfield, PA 19064
6beds
2,973sqft
Single Family Residence
Built in 1955
8,712 Square Feet Lot
$681,800 Zestimate®
$197/sqft
$3,966 Estimated rent
Home value
$681,800
$634,000 - $736,000
$3,966/mo
Zestimate® history
Loading...
Owner options
Explore your selling options
What's special
Your search is over! MUST SEE, gorgeous Split-Level w/ In Law Suite in the desirable Springfield School District. Located on a quiet cul-de-sac, this home can function as a 4BR/2.5BA home w/ a private 2Br/1 BA In-Law Suite or design allows it to function as a large 6BR/3.5BA single home w/ (2) kitchens. The unique characteristics of this home can accommodate various buyer needs. Outstanding features include: Brand New Roof 4/23, Separate HVAC systems, Pella windows, private driveway, virtually maintenance free exterior, (2) gourmet kitchens w/ recessed lighting, granite counters and appliances. Primary Suite w/ private bathroom, (5) Additional bedrooms, (2) additional full bathrooms, (1) powder room, family room w/ FP and much more! All conveniently located to Center City Philadelphia, the Philadelphia International Airport, and the South Philadelphia Sports Complex.
Zillow last checked: 8 hours ago
Listing updated: September 29, 2023 at 05:03pm
Listed by:
Ken Adelsberg 610-613-7700,
Long & Foster Real Estate, Inc.,
Co-Listing Agent: Karen Cambria 610-892-8300,
Long & Foster Real Estate, Inc.
Bought with:
Liliana Satell, RS330192
Redfin Corporation
Source: Bright MLS,MLS#: PADE2047796
Facts & features
Interior
Bedrooms & bathrooms
- Bedrooms: 6
- Bathrooms: 4
- Full bathrooms: 3
- 1/2 bathrooms: 1
Basement
- Area: 0
Heating
- Forced Air, Other, Natural Gas
Cooling
- Central Air, Electric
Appliances
- Included: Gas Water Heater
- Laundry: Lower Level, Washer In Unit, Dryer In Unit, Laundry Room
Features
- 2nd Kitchen, Breakfast Area, Built-in Features, Ceiling Fan(s), Double/Dual Staircase, Kitchen Island, Kitchen - Gourmet, Recessed Lighting, Bathroom - Stall Shower, Upgraded Countertops, Dry Wall, Plaster Walls
- Flooring: Carpet, Hardwood, Ceramic Tile, Vinyl, Wood
- Has basement: No
- Number of fireplaces: 1
- Fireplace features: Wood Burning
Interior area
- Total structure area: 2,973
- Total interior livable area: 2,973 sqft
- Finished area above ground: 2,973
- Finished area below ground: 0
Property
Parking
- Parking features: Driveway
- Has uncovered spaces: Yes
Accessibility
- Accessibility features: 2+ Access Exits
Features
- Levels: Multi/Split,Four
- Stories: 4
- Patio & porch: Patio
- Exterior features: Play Equipment, Street Lights, Storage
- Pool features: None
Lot
- Size: 8,712 sqft
- Dimensions: 82.00 x 119.00
Details
- Additional structures: Above Grade, Below Grade
- Parcel number: 42000227800
- Zoning: RESIDENTIAL
- Zoning description: Single Family Residential
- Special conditions: Standard
Construction
Type & style
- Home type: SingleFamily
- Property subtype: Single Family Residence
Materials
- Brick, Dryvit, Vinyl Siding
- Foundation: Block
- Roof: Architectural Shingle,Asphalt,Fiberglass
Condition
- Excellent
- New construction: No
- Year built: 1955
Utilities & green energy
- Electric: 200+ Amp Service, Circuit Breakers
- Sewer: Public Sewer
- Water: Public
- Utilities for property: Cable Available, Electricity Available, Natural Gas Available, Phone Available, Sewer Available, Water Available
Community & neighborhood
Security
- Security features: Security System
Location
- Region: Springfield
- Subdivision: None Available
- Municipality: SPRINGFIELD TWP
Other
Other facts
- Listing agreement: Exclusive Right To Sell
- Listing terms: Cash,Conventional
- Ownership: Fee Simple
Price history
| Date | Event | Price |
|---|---|---|
| 9/29/2023 | Sold | $585,000$197/sqft |
Source: | ||
| 8/29/2023 | Pending sale | $585,000$197/sqft |
Source: | ||
| 7/14/2023 | Price change | $585,000-1.7%$197/sqft |
Source: | ||
| 6/11/2023 | Price change | $595,000-4.8%$200/sqft |
Source: | ||
| 6/2/2023 | Listed for sale | $625,000$210/sqft |
Source: | ||
Public tax history
| Year | Property taxes | Tax assessment |
|---|---|---|
| 2025 | $9,665 +4.4% | $329,470 |
| 2024 | $9,260 +3.9% | $329,470 |
| 2023 | $8,917 +2.2% | $329,470 |
Find assessor info on the county website
Neighborhood: 19064
Nearby schools
GreatSchools rating
- NASpringfield Literacy CenterGrades: K-1Distance: 0.7 mi
- 6/10Richardson Middle SchoolGrades: 6-8Distance: 0.7 mi
- 10/10Springfield High SchoolGrades: 9-12Distance: 0.7 mi
Schools provided by the listing agent
- High: Springfield
- District: Springfield
Source: Bright MLS. This data may not be complete. We recommend contacting the local school district to confirm school assignments for this home.
Get a cash offer in 3 minutes
Find out how much your home could sell for in as little as 3 minutes with a no-obligation cash offer.
Estimated market value$681,800
Get a cash offer in 3 minutes
Find out how much your home could sell for in as little as 3 minutes with a no-obligation cash offer.
Estimated market value
$681,800

