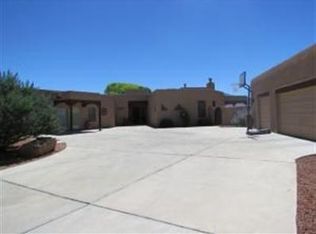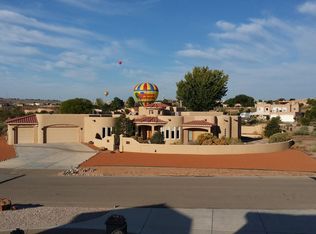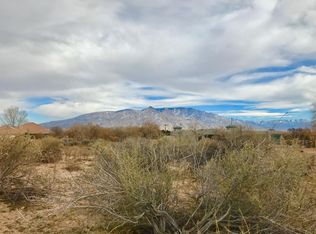Sold
Price Unknown
736 Gray Hawk Dr NE, Rio Rancho, NM 87144
4beds
2,174sqft
Single Family Residence
Built in 2003
0.75 Acres Lot
$483,300 Zestimate®
$--/sqft
$2,522 Estimated rent
Home value
$483,300
$435,000 - $536,000
$2,522/mo
Zestimate® history
Loading...
Owner options
Explore your selling options
What's special
MOUNTAIN SUNRISES AND BOSQUE SUNSETS AWAIT AT THIS BEAUTIFULLY LOCATED HOME IN RIO RANCHO! Tucked between Corrales charm and Rio Rancho convenience, this 4-bedroom, 2-bath gem offers space, style, and scenery. The open floor plan flows from a relaxing living area to a spacious kitchen with bar seating, perfect for gathering. Tile and carpet floors add comfort and durability. Step outside to an extra-large patio with a pergola and take in the landscaped yard and sweeping views. A walk-in closet and thoughtful touches throughout make daily living easy. Don't miss your chance to live in one of Rio Rancho's most scenic spots--schedule your showing today!
Zillow last checked: 8 hours ago
Listing updated: November 08, 2025 at 01:56pm
Listed by:
Jonathan P Tenorio 505-410-8568,
Keller Williams Realty
Bought with:
Ronald Bryan Valencia, 50448
Realty One of New Mexico
Mark M Valencia, 50578
Realty One of New Mexico
Source: SWMLS,MLS#: 1087627
Facts & features
Interior
Bedrooms & bathrooms
- Bedrooms: 4
- Bathrooms: 2
- Full bathrooms: 2
Primary bedroom
- Level: Main
- Area: 213.85
- Dimensions: 14.83 x 14.42
Kitchen
- Level: Main
- Area: 141.38
- Dimensions: 13.25 x 10.67
Living room
- Level: Main
- Area: 269.83
- Dimensions: 18.83 x 14.33
Heating
- Electric, Radiant Floor, Radiant
Cooling
- Evaporative Cooling
Appliances
- Included: Dryer, Dishwasher, Free-Standing Gas Range, Refrigerator, Washer
- Laundry: Electric Dryer Hookup
Features
- Breakfast Bar, Bathtub, Dual Sinks, Entrance Foyer, Kitchen Island, Multiple Living Areas, Main Level Primary, Soaking Tub, Separate Shower, Walk-In Closet(s)
- Flooring: Carpet, Tile
- Windows: Sliding
- Has basement: No
- Number of fireplaces: 2
- Fireplace features: Glass Doors, Gas Log
Interior area
- Total structure area: 2,174
- Total interior livable area: 2,174 sqft
Property
Parking
- Total spaces: 3
- Parking features: Attached, Door-Multi, Garage, Two Car Garage
- Attached garage spaces: 3
Features
- Levels: One
- Stories: 1
- Patio & porch: Covered, Patio
- Exterior features: Courtyard, Private Yard
- Fencing: Wall
Lot
- Size: 0.75 Acres
- Features: Landscaped
Details
- Additional structures: Shed(s)
- Parcel number: 1016070283208
- Zoning description: R-1
Construction
Type & style
- Home type: SingleFamily
- Property subtype: Single Family Residence
Materials
- Frame, Stucco
- Roof: Pitched,Tile
Condition
- Resale
- New construction: No
- Year built: 2003
Details
- Builder name: Raylee Homes
Utilities & green energy
- Sewer: Public Sewer
- Water: Public
- Utilities for property: Electricity Connected, Natural Gas Connected, Sewer Connected, Water Connected
Green energy
- Energy generation: None
Community & neighborhood
Location
- Region: Rio Rancho
Other
Other facts
- Listing terms: Cash,Conventional,FHA,VA Loan
Price history
| Date | Event | Price |
|---|---|---|
| 11/7/2025 | Sold | -- |
Source: | ||
| 10/13/2025 | Pending sale | $499,999$230/sqft |
Source: | ||
| 9/22/2025 | Price change | $499,999-2.9%$230/sqft |
Source: | ||
| 9/15/2025 | Price change | $514,999-1.9%$237/sqft |
Source: | ||
| 8/20/2025 | Listed for sale | $525,000$241/sqft |
Source: | ||
Public tax history
| Year | Property taxes | Tax assessment |
|---|---|---|
| 2025 | $3,724 -0.2% | $108,708 +3% |
| 2024 | $3,732 +2.7% | $105,542 +3% |
| 2023 | $3,634 +2% | $102,468 +3% |
Find assessor info on the county website
Neighborhood: 87144
Nearby schools
GreatSchools rating
- 7/10Enchanted Hills Elementary SchoolGrades: K-5Distance: 1.1 mi
- 8/10Mountain View Middle SchoolGrades: 6-8Distance: 4.3 mi
- 7/10V Sue Cleveland High SchoolGrades: 9-12Distance: 3.6 mi
Get a cash offer in 3 minutes
Find out how much your home could sell for in as little as 3 minutes with a no-obligation cash offer.
Estimated market value$483,300
Get a cash offer in 3 minutes
Find out how much your home could sell for in as little as 3 minutes with a no-obligation cash offer.
Estimated market value
$483,300


