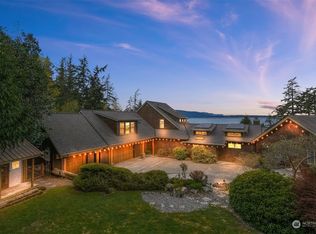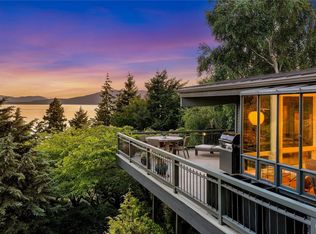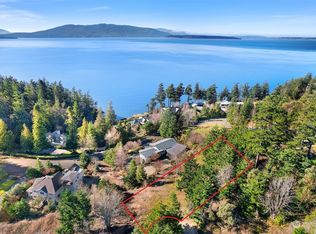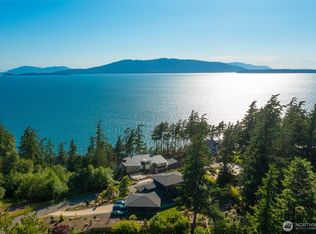Sold
Listed by:
Chet E. Kenoyer,
Windermere Real Estate Whatcom
Bought with: Hansen Group Real Estate Inc
$4,225,000
736 Fieldston Road, Bellingham, WA 98225
4beds
5,861sqft
Single Family Residence
Built in 1999
0.69 Acres Lot
$4,335,500 Zestimate®
$721/sqft
$7,914 Estimated rent
Home value
$4,335,500
$3.95M - $4.77M
$7,914/mo
Zestimate® history
Loading...
Owner options
Explore your selling options
What's special
Located in Madrona Point, an enclave of 7 signature homes in Edgemoor, one of Bellingham's most sought after neighborhoods. Enjoy living in the height of modern sophistication, with nearly 6,000 square feet of distinctive architectural details and timeless finishes throughout. Perfectly sited with West facing awe inspiring water, island, and mesmerizing sunset views. Enter through a private courtyard to walls of glass that blur the lines between indoors & out for a completely unique lifestyle at one with nature. Over1.5 million was spent in 2023 artfully renovating the two primary suites on main floor, kitchen, dining and great room. Serene coastal living, yet only minutes from shopping and restaurants in the historic Fairhaven Village!
Zillow last checked: 8 hours ago
Listing updated: June 30, 2025 at 04:02am
Listed by:
Chet E. Kenoyer,
Windermere Real Estate Whatcom
Bought with:
Ashleigh Abhold, 27993
Hansen Group Real Estate Inc
Source: NWMLS,MLS#: 2331031
Facts & features
Interior
Bedrooms & bathrooms
- Bedrooms: 4
- Bathrooms: 5
- Full bathrooms: 3
- 3/4 bathrooms: 1
- 1/2 bathrooms: 1
- Main level bathrooms: 3
- Main level bedrooms: 2
Primary bedroom
- Level: Main
Bedroom
- Level: Lower
Bedroom
- Level: Lower
Bedroom
- Level: Main
Bathroom full
- Level: Lower
Bathroom full
- Level: Main
Bathroom full
- Level: Main
Bathroom three quarter
- Level: Lower
Other
- Level: Main
Den office
- Level: Lower
Dining room
- Level: Main
Entry hall
- Level: Main
Family room
- Level: Main
Great room
- Level: Lower
Kitchen with eating space
- Level: Main
Living room
- Level: Main
Utility room
- Level: Lower
Heating
- Fireplace, Forced Air, High Efficiency (Unspecified), Hot Water Recirc Pump, Natural Gas
Cooling
- Central Air, Forced Air
Appliances
- Included: Dishwasher(s), Disposal, Double Oven, Microwave(s), Refrigerator(s), Stove(s)/Range(s), Garbage Disposal, Water Heater: Gas, Water Heater Location: Utility Room
Features
- Bath Off Primary, Central Vacuum, Dining Room
- Flooring: Ceramic Tile, Hardwood, Stone, Carpet
- Windows: Double Pane/Storm Window, Skylight(s)
- Basement: Finished
- Number of fireplaces: 4
- Fireplace features: Gas, Lower Level: 1, Main Level: 3, Fireplace
Interior area
- Total structure area: 5,861
- Total interior livable area: 5,861 sqft
Property
Parking
- Total spaces: 3
- Parking features: Attached Garage
- Attached garage spaces: 3
Features
- Levels: One
- Stories: 1
- Entry location: Main
- Patio & porch: Bath Off Primary, Built-In Vacuum, Ceramic Tile, Double Pane/Storm Window, Dining Room, Fireplace, Fireplace (Primary Bedroom), Security System, Skylight(s), Water Heater
- Has spa: Yes
- Has view: Yes
- View description: Bay, Mountain(s), Sound
- Has water view: Yes
- Water view: Bay,Sound
- Waterfront features: High Bank, Bayfront
Lot
- Size: 0.69 Acres
- Features: Cable TV, Gas Available, High Speed Internet, Hot Tub/Spa, Irrigation, Patio, Sprinkler System
- Topography: Level,Partial Slope,Sloped,Terraces
Details
- Parcel number: 3702144203970000
- Special conditions: Standard
Construction
Type & style
- Home type: SingleFamily
- Architectural style: Modern
- Property subtype: Single Family Residence
Materials
- Stucco
- Foundation: Poured Concrete
- Roof: See Remarks
Condition
- Good
- Year built: 1999
Utilities & green energy
- Electric: Company: PSE
- Sewer: Sewer Connected, Company: City of Bellingham
- Water: Public, Company: City of Bellingham
- Utilities for property: Xfinity, Xfinity
Community & neighborhood
Security
- Security features: Security System
Community
- Community features: Gated
Location
- Region: Bellingham
- Subdivision: Edgemoor
HOA & financial
HOA
- HOA fee: $1,500 annually
Other
Other facts
- Listing terms: Cash Out,Conventional
- Cumulative days on market: 61 days
Price history
| Date | Event | Price |
|---|---|---|
| 5/30/2025 | Sold | $4,225,000-2.9%$721/sqft |
Source: | ||
| 4/28/2025 | Pending sale | $4,350,000$742/sqft |
Source: | ||
| 2/24/2025 | Listed for sale | $4,350,000+102.3%$742/sqft |
Source: | ||
| 8/10/2016 | Sold | $2,150,000-10.4%$367/sqft |
Source: | ||
| 6/16/2016 | Pending sale | $2,400,000$409/sqft |
Source: Coldwell Banker BAIN #855145 Report a problem | ||
Public tax history
| Year | Property taxes | Tax assessment |
|---|---|---|
| 2024 | $32,003 +1.6% | $3,912,470 -3.5% |
| 2023 | $31,512 +9.8% | $4,052,350 +19.7% |
| 2022 | $28,689 +12.6% | $3,385,526 +24% |
Find assessor info on the county website
Neighborhood: Edgemoor
Nearby schools
GreatSchools rating
- 7/10Lowell Elementary SchoolGrades: PK-5Distance: 1.8 mi
- 9/10Fairhaven Middle SchoolGrades: 6-8Distance: 1.1 mi
- 9/10Sehome High SchoolGrades: 9-12Distance: 2.4 mi
Schools provided by the listing agent
- Elementary: Lowell Elem
- Middle: Fairhaven Mid
- High: Sehome High
Source: NWMLS. This data may not be complete. We recommend contacting the local school district to confirm school assignments for this home.



