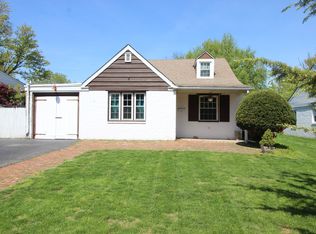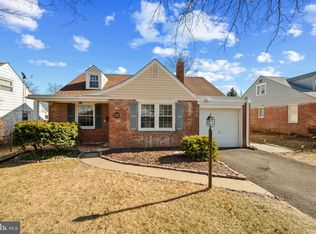Sold for $340,000 on 01/19/24
$340,000
736 Fern Rd, Glenside, PA 19038
3beds
1,276sqft
Single Family Residence
Built in 1942
6,500 Square Feet Lot
$387,000 Zestimate®
$266/sqft
$2,420 Estimated rent
Home value
$387,000
$368,000 - $406,000
$2,420/mo
Zestimate® history
Loading...
Owner options
Explore your selling options
What's special
This charming cape cod home has been lovingly maintained by the same family for the past 51 years. The spacious living room features a wood burning fireplace and it's open to the dining room awash with an abundance of natural light and a nook for a hutch. The kitchen offers an eat in area as well as an exit to the covered rear patio. There are 2 bedrooms on the first floor and 1 giant bedroom on the second floor. The rear portion of the garage was converted into a laundry room but could easily be converted back to a full garage. The mechanical systems are located in the professionally waterproofed crawlspace with access from the kitchen area. The great outdoors can be enjoyed from the covered rear patio or the quaint front porch. The location can't be beat, located in the idealic Glenside Gardens area, just minutes to schools, shopping, Whole Foods, Trader Joes, Abington Hospital and major highways.
Zillow last checked: 8 hours ago
Listing updated: January 23, 2024 at 02:27am
Listed by:
Al Cianfarini 215-850-5548,
RE/MAX Regency Realty
Bought with:
Robert Mathers Jr., RM062946A
R H M Real Estate Inc
Source: Bright MLS,MLS#: PAMC2090144
Facts & features
Interior
Bedrooms & bathrooms
- Bedrooms: 3
- Bathrooms: 1
- Full bathrooms: 1
- Main level bathrooms: 1
- Main level bedrooms: 2
Basement
- Area: 0
Heating
- Radiator, Natural Gas
Cooling
- Wall Unit(s), Electric
Appliances
- Included: Gas Water Heater
- Laundry: Main Level, Laundry Room
Features
- Flooring: Hardwood
- Windows: Replacement
- Has basement: No
- Number of fireplaces: 1
- Fireplace features: Brick
Interior area
- Total structure area: 1,276
- Total interior livable area: 1,276 sqft
- Finished area above ground: 1,276
- Finished area below ground: 0
Property
Parking
- Total spaces: 3
- Parking features: Built In, Asphalt, Attached, Driveway
- Attached garage spaces: 1
- Uncovered spaces: 2
Accessibility
- Accessibility features: None
Features
- Levels: One and One Half
- Stories: 1
- Patio & porch: Patio
- Pool features: None
Lot
- Size: 6,500 sqft
- Dimensions: 50.00 x 0.00
Details
- Additional structures: Above Grade, Below Grade
- Parcel number: 300020040009
- Zoning: RESIDENTIAL
- Special conditions: Standard
Construction
Type & style
- Home type: SingleFamily
- Architectural style: Cape Cod
- Property subtype: Single Family Residence
Materials
- Brick, Aluminum Siding
- Foundation: Block, Crawl Space
- Roof: Architectural Shingle
Condition
- New construction: No
- Year built: 1942
Utilities & green energy
- Electric: 100 Amp Service
- Sewer: Public Sewer
- Water: Public
Community & neighborhood
Location
- Region: Glenside
- Subdivision: Glenside Gardens
- Municipality: ABINGTON TWP
Other
Other facts
- Listing agreement: Exclusive Right To Sell
- Ownership: Fee Simple
Price history
| Date | Event | Price |
|---|---|---|
| 1/19/2024 | Sold | $340,000-2.8%$266/sqft |
Source: | ||
| 12/14/2023 | Pending sale | $349,900$274/sqft |
Source: | ||
| 11/28/2023 | Listed for sale | $349,900$274/sqft |
Source: | ||
Public tax history
| Year | Property taxes | Tax assessment |
|---|---|---|
| 2024 | $5,216 | $114,010 |
| 2023 | $5,216 +6.5% | $114,010 |
| 2022 | $4,897 +5.7% | $114,010 |
Find assessor info on the county website
Neighborhood: 19038
Nearby schools
GreatSchools rating
- 8/10Copper Beech SchoolGrades: K-5Distance: 0.2 mi
- 6/10Abington Junior High SchoolGrades: 6-8Distance: 0.5 mi
- 8/10Abington Senior High SchoolGrades: 9-12Distance: 0.3 mi
Schools provided by the listing agent
- District: Abington
Source: Bright MLS. This data may not be complete. We recommend contacting the local school district to confirm school assignments for this home.

Get pre-qualified for a loan
At Zillow Home Loans, we can pre-qualify you in as little as 5 minutes with no impact to your credit score.An equal housing lender. NMLS #10287.
Sell for more on Zillow
Get a free Zillow Showcase℠ listing and you could sell for .
$387,000
2% more+ $7,740
With Zillow Showcase(estimated)
$394,740
