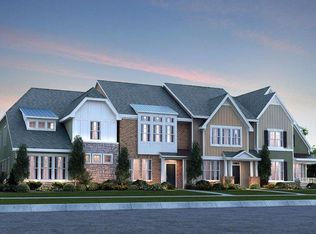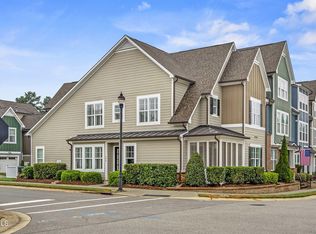Incredible upgraded executive townhome near Five Points. Open floorplan is perfect space for entertaining. Gourmet kitchen has light cabinets with pull out drawers, Quartz off-white countertops, stainless appliances, built in wine rack. Huge island with bar seating. Large master suite with separate garden tub and tiled shower, granite countertops. 3rd floor bonus room has full bath so could be 4th bedroom. Storage galore. Brownfield agreement offers tax savings on your property tax until 2020.
This property is off market, which means it's not currently listed for sale or rent on Zillow. This may be different from what's available on other websites or public sources.

