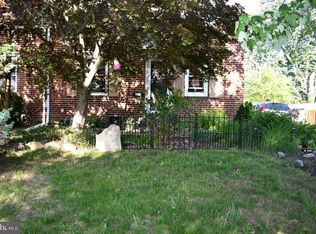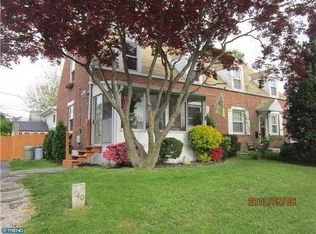Sold for $308,000
$308,000
736 Fairview Rd, Swarthmore, PA 19081
2beds
924sqft
Single Family Residence
Built in 1950
3,485 Square Feet Lot
$333,700 Zestimate®
$333/sqft
$1,889 Estimated rent
Home value
$333,700
$297,000 - $374,000
$1,889/mo
Zestimate® history
Loading...
Owner options
Explore your selling options
What's special
Step inside this recently updated home just waiting for its new owner. As you walk in, you will encounter fresh paint throughout the home. The living room is off the dining room which leads to the kitchen and backyard space. The kitchen was updated and the appliances are all new. The backyard space has a refinished deck, new fence and a large storage shed for all your outdoor equipment. Start enjoying time on the deck with family and friends. Head downstairs to the finished basement with new carpeting and storage/utility area. The finished area is perfect for your entertaining, gaming, office, or play area. The upstairs boasts an updated main bathroom and 2 bedrooms. There are many updates to this home, including new basement windows, new gutters, new doors throughout, new flooring, a new roof, updated front porch, new kitchen appliances, new water heater and a certified/cleaned HVAC system. This home is close to Swarthmore College, shops, restaurants, and I95 for access to Wilmington DE or Philadelphia. It truly is move in ready and just waiting on you to start making memories in it today. Come tour this home today! You won't be disappointed. Multiple Offer Deadline 7/22/24 @ 12pm
Zillow last checked: 8 hours ago
Listing updated: August 21, 2024 at 10:02am
Listed by:
Pat Parisano 302-798-1000,
Century 21 Emerald
Bought with:
Neil Douen
EXP Realty, LLC
Source: Bright MLS,MLS#: PADE2071672
Facts & features
Interior
Bedrooms & bathrooms
- Bedrooms: 2
- Bathrooms: 1
- Full bathrooms: 1
- Main level bathrooms: 1
- Main level bedrooms: 2
Basement
- Area: 0
Heating
- Forced Air, Natural Gas
Cooling
- Central Air, Natural Gas
Appliances
- Included: Gas Water Heater
Features
- Basement: Full
- Has fireplace: No
Interior area
- Total structure area: 924
- Total interior livable area: 924 sqft
- Finished area above ground: 924
- Finished area below ground: 0
Property
Parking
- Total spaces: 2
- Parking features: Driveway
- Uncovered spaces: 2
Accessibility
- Accessibility features: None
Features
- Levels: Two
- Stories: 2
- Pool features: None
Lot
- Size: 3,485 sqft
- Dimensions: 25.00 x 95.00
Details
- Additional structures: Above Grade, Below Grade
- Parcel number: 38020089300
- Zoning: RESIDENTIAL
- Special conditions: Standard
Construction
Type & style
- Home type: SingleFamily
- Architectural style: Colonial
- Property subtype: Single Family Residence
- Attached to another structure: Yes
Materials
- Brick
- Foundation: Other
Condition
- New construction: No
- Year built: 1950
Utilities & green energy
- Sewer: Public Sewer
- Water: Public
Community & neighborhood
Location
- Region: Swarthmore
- Subdivision: Swarthmorewood
- Municipality: RIDLEY TWP
Other
Other facts
- Listing agreement: Exclusive Right To Sell
- Listing terms: Cash,Conventional,FHA,VA Loan
- Ownership: Fee Simple
Price history
| Date | Event | Price |
|---|---|---|
| 8/21/2024 | Sold | $308,000+8.1%$333/sqft |
Source: | ||
| 7/23/2024 | Pending sale | $284,900$308/sqft |
Source: | ||
| 7/17/2024 | Listed for sale | $284,900+115%$308/sqft |
Source: | ||
| 3/7/2022 | Sold | $132,500-8.6%$143/sqft |
Source: Public Record Report a problem | ||
| 12/18/2012 | Sold | $145,000+0.1%$157/sqft |
Source: Public Record Report a problem | ||
Public tax history
| Year | Property taxes | Tax assessment |
|---|---|---|
| 2025 | $4,992 +2.1% | $140,840 |
| 2024 | $4,890 +4.5% | $140,840 |
| 2023 | $4,677 +3.3% | $140,840 |
Find assessor info on the county website
Neighborhood: 19081
Nearby schools
GreatSchools rating
- 4/10Grace Park El SchoolGrades: K-5Distance: 0.2 mi
- 5/10Ridley Middle SchoolGrades: 6-8Distance: 1 mi
- 7/10Ridley High SchoolGrades: 9-12Distance: 0.7 mi
Schools provided by the listing agent
- District: Ridley
Source: Bright MLS. This data may not be complete. We recommend contacting the local school district to confirm school assignments for this home.
Get a cash offer in 3 minutes
Find out how much your home could sell for in as little as 3 minutes with a no-obligation cash offer.
Estimated market value$333,700
Get a cash offer in 3 minutes
Find out how much your home could sell for in as little as 3 minutes with a no-obligation cash offer.
Estimated market value
$333,700

