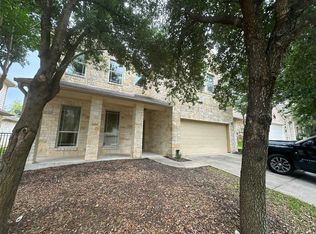Welcome to this stunning 5-bedroom, 4.5-bathroom single-family home nestled in the highly sought-after Concord at Brushy Creek community in Round Rock. Backing to a scenic greenbelt and featuring soaring vaulted ceilings, this home offers luxury, privacy, and space for the entire family.5 generously sized rooms, ideal for large or multi-generational families.4.5including luxurious en-suites and a convenient guest bath. Expansive family room with vaulted ceilings and large windows overlooking the greenbelt. Kitchen: Gourmet kitchen with high-end finishes, center island, and walk-in pantry. Formal dining room plus casual breakfast nook. Additional Spaces: Game room, media room, and possibly a home office (optional to list if included).Backyard: Private yard with greenbelt views, perfect for relaxing or entertaining. Located in the premier Concord at Brushy Creek community. Close to TX-45, SH-130, Dell, Apple campus, Dell Diamond, and Kalahari Resort. Community features may include parks, trails, and family-friendly amenities. Extra full kitchen and sunroom in the back.It's not part of 3993 Sq ft.Pictures were taken for the previous listing.
House for rent
$3,895/mo
736 Expedition Way, Round Rock, TX 78665
5beds
3,993sqft
Price may not include required fees and charges.
Singlefamily
Available Fri Aug 1 2025
-- Pets
Central air, electric, ceiling fan
Electric dryer hookup laundry
4 Attached garage spaces parking
Central, fireplace
What's special
High-end finishesFormal dining roomSoaring vaulted ceilingsExpansive family roomScenic greenbeltGourmet kitchenGenerously sized rooms
- 14 days
- on Zillow |
- -- |
- -- |
Travel times
Facts & features
Interior
Bedrooms & bathrooms
- Bedrooms: 5
- Bathrooms: 5
- Full bathrooms: 4
- 1/2 bathrooms: 1
Heating
- Central, Fireplace
Cooling
- Central Air, Electric, Ceiling Fan
Appliances
- Included: Dishwasher, Disposal, Microwave, Oven, Refrigerator, WD Hookup
- Laundry: Electric Dryer Hookup, Hookups, Inside, Laundry Room, Main Level, Washer Hookup
Features
- Breakfast Bar, Built-in Features, Ceiling Fan(s), Double Vanity, Eat-in Kitchen, Electric Dryer Hookup, Entrance Foyer, French Doors, Granite Counters, High Ceilings, Interior Steps, Kitchen Island, Multiple Dining Areas, Multiple Living Areas, Open Floorplan, Pantry, Primary Bedroom on Main, Recessed Lighting, Soaking Tub, Vaulted Ceiling(s), WD Hookup, Walk-In Closet(s), Washer Hookup, Wired for Sound
- Flooring: Carpet, Tile, Wood
- Has fireplace: Yes
Interior area
- Total interior livable area: 3,993 sqft
Property
Parking
- Total spaces: 4
- Parking features: Attached, Driveway, Garage, Covered
- Has attached garage: Yes
- Details: Contact manager
Features
- Stories: 2
- Exterior features: Contact manager
Details
- Parcel number: R164298020G0002
Construction
Type & style
- Home type: SingleFamily
- Property subtype: SingleFamily
Materials
- Roof: Composition,Shake Shingle
Condition
- Year built: 2017
Community & HOA
Community
- Features: Playground
Location
- Region: Round Rock
Financial & listing details
- Lease term: 12 Months
Price history
| Date | Event | Price |
|---|---|---|
| 6/14/2025 | Listed for rent | $3,895$1/sqft |
Source: Unlock MLS #3644741 | ||
| 2/28/2022 | Sold | -- |
Source: Realty Austin solds #3567431_78665 | ||
| 1/5/2022 | Pending sale | $861,000$216/sqft |
Source: | ||
| 1/4/2022 | Contingent | $861,000$216/sqft |
Source: | ||
| 1/1/2022 | Listed for sale | $861,000$216/sqft |
Source: | ||
![[object Object]](https://photos.zillowstatic.com/fp/23211608ab7f7d55f34ebc9e3f9fcdbf-p_i.jpg)
