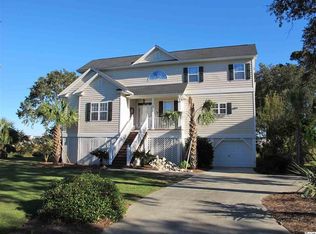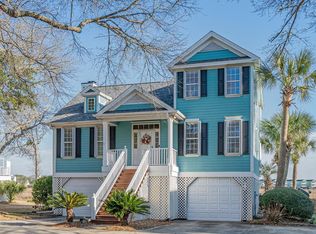They say it's all about the view, and guess what? THEY are right! Welcome to 736 Elizabeth Drive in the beautiful laid-back community of South Marsh located in Garden City Beach. Here you will find spanning marsh views that are spectacular both day and night, very large lot with palm trees and that true tropical feel. Sit out on one of the porches and watch the wildlife and the time slip by, or jump on the hammock when you just feel like napping. You will enjoy the comfortable life style that this Charleston Style Raised Beach home has to offer. On the ground level you will find ample parking, a storage/workshop room, patio area and the must have outdoor hot and cold shower with rain head for those sandy beach days. The main living level area provides a beautiful living room with hardwood floors, which opens to the dining area. Adjacent is the bright and beachy kitchen with ample cabinets, ceramic tile floors, beautiful glazed Spanish tile countertops and backsplash, and stainless steel appliances. Additionally you will find a bedroom facing the gorgeous marsh views and a full bath. The second level is home to two guest bedrooms, laundry room, full bath. Master suite… Imagine waking up to these views from the master bedroom with large balcony - Beautiful! The master bathroom has a garden tub, walk in shower, double vanity and large walk-in closet. All of the bedrooms have high-end Berber carpet perfect for beach living. Exterior electric and manual hurricane shutters. Interior offers custom plantation window shutters and ceiling fans throughout - it doesn't get more southern than this. Take a short golf cart ride to the beach, restaurants or down to the pier. It's not just a home - it's a lifestyle!
This property is off market, which means it's not currently listed for sale or rent on Zillow. This may be different from what's available on other websites or public sources.

