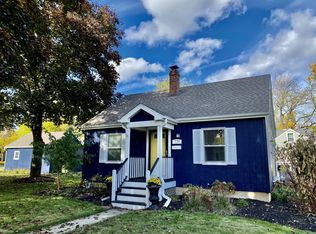Beautiful ranch home nestled among lush trees on a lovely landscaped corner lot in highly sought after Foxpointe. Walk in to a bright and spacious living room with 2 picture windows open to dining area. Entire inside has been freshly painted. Master bedroom includes gorgeous antique barn board accent wall with his and her closets. Ship lap accent wall in 2nd bedroom. Relax in the lovely 3 seasons room. Full finished basement with bose surround sound system, full bath, extra room which can be used for a 3rd bedroom or office and laundry room. Plenty of storage including walk up attic and 16X10 storage shed in back. New HVAC in 2019. Awesome location, walking distance to Sycamore High School and minutes from Sycamore's historic downtown. Well maintained and ready for a new family to call home.
This property is off market, which means it's not currently listed for sale or rent on Zillow. This may be different from what's available on other websites or public sources.

