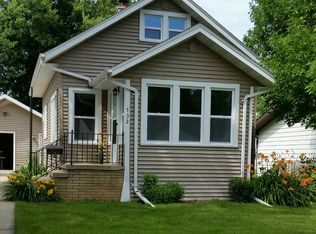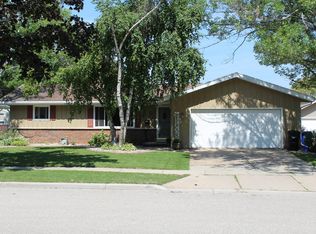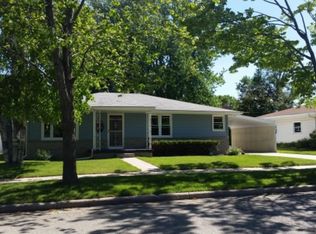Sold
$293,000
736 E Murray Ave, Appleton, WI 54915
3beds
2,192sqft
Single Family Residence
Built in 1978
7,840.8 Square Feet Lot
$-- Zestimate®
$134/sqft
$1,561 Estimated rent
Home value
Not available
Estimated sales range
Not available
$1,561/mo
Zestimate® history
Loading...
Owner options
Explore your selling options
What's special
Welcome to this beautifully updated 3-bedroom, 2-bathroom, one-story home in a highly desirable Appleton location! Situated with easy access to major highways, schools, and shopping, this home combines the best of both tranquility and convenience. Boasting a completely remodeled first floor, this home offers modern living with style and comfort. The first floor has brand-new flooring throughout, new windows, fresh paint, plaster, and updated doors that bring a modern look. First floor bathroom has been thoughtfully redesigned with stylish finishes, ensuring both beauty and convenience. The spacious living room offers plenty of space for relaxing and entertaining. Enjoy the perks of a move-in-ready home in a prime location. Call today to schedule your showing!
Zillow last checked: 8 hours ago
Listing updated: May 28, 2025 at 03:01am
Listed by:
Brian Friebel CELL:920-594-0197,
Century 21 Affiliated
Bought with:
Jorge Fonseca
Beckman Properties
Source: RANW,MLS#: 50305993
Facts & features
Interior
Bedrooms & bathrooms
- Bedrooms: 3
- Bathrooms: 2
- Full bathrooms: 2
Bedroom 1
- Level: Main
- Dimensions: 12x13
Bedroom 2
- Level: Main
- Dimensions: 11x11
Bedroom 3
- Level: Main
- Dimensions: 11x10
Family room
- Level: Lower
- Dimensions: 14x15
Kitchen
- Level: Main
- Dimensions: 14x15
Living room
- Level: Main
- Dimensions: 14x19
Other
- Description: Bonus Room
- Level: Lower
- Dimensions: 15x12
Other
- Description: Den/Office
- Level: Lower
- Dimensions: 12x12
Other
- Description: Laundry
- Level: Lower
- Dimensions: 20x11
Heating
- Forced Air
Cooling
- Forced Air, Central Air
Appliances
- Included: Dryer, Microwave, Range, Refrigerator, Washer
Features
- At Least 1 Bathtub, Cable Available, High Speed Internet, Pantry, Walk-in Shower
- Basement: Full,Partial Fin. Contiguous,Sump Pump
- Has fireplace: No
- Fireplace features: None
Interior area
- Total interior livable area: 2,192 sqft
- Finished area above ground: 1,240
- Finished area below ground: 952
Property
Parking
- Total spaces: 1
- Parking features: Attached, Garage Door Opener
- Attached garage spaces: 1
Accessibility
- Accessibility features: 1st Floor Bedroom, 1st Floor Full Bath, Level Drive, Level Lot, Stall Shower
Features
- Patio & porch: Deck
Lot
- Size: 7,840 sqft
- Features: Sidewalk
Details
- Parcel number: 319429401
- Zoning: Residential
- Special conditions: Arms Length
Construction
Type & style
- Home type: SingleFamily
- Architectural style: Ranch
- Property subtype: Single Family Residence
Materials
- Brick, Vinyl Siding
- Foundation: Block
Condition
- New construction: No
- Year built: 1978
Utilities & green energy
- Sewer: Public Sewer
- Water: Public
Community & neighborhood
Location
- Region: Appleton
Price history
| Date | Event | Price |
|---|---|---|
| 5/23/2025 | Sold | $293,000+2.8%$134/sqft |
Source: RANW #50305993 Report a problem | ||
| 5/23/2025 | Pending sale | $285,000$130/sqft |
Source: RANW #50305993 Report a problem | ||
| 4/19/2025 | Contingent | $285,000$130/sqft |
Source: | ||
| 4/7/2025 | Listed for sale | $285,000-5%$130/sqft |
Source: RANW #50305993 Report a problem | ||
| 3/31/2025 | Listing removed | $299,900$137/sqft |
Source: | ||
Public tax history
| Year | Property taxes | Tax assessment |
|---|---|---|
| 2018 | $2,371 +0.1% | $110,300 |
| 2017 | $2,370 +3.4% | $110,300 |
| 2016 | $2,291 -0.2% | $110,300 |
Find assessor info on the county website
Neighborhood: 54915
Nearby schools
GreatSchools rating
- 7/10McKinley Elementary SchoolGrades: PK-6Distance: 0.4 mi
- 2/10Madison Middle SchoolGrades: 7-8Distance: 0.1 mi
- 5/10East High SchoolGrades: 9-12Distance: 1.1 mi

Get pre-qualified for a loan
At Zillow Home Loans, we can pre-qualify you in as little as 5 minutes with no impact to your credit score.An equal housing lender. NMLS #10287.


