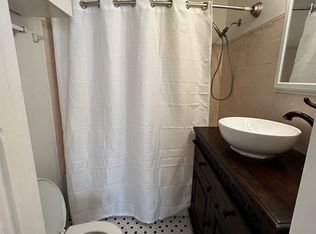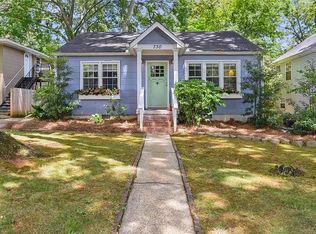Closed
$445,500
736 Dalerose Ave, Decatur, GA 30030
3beds
1,447sqft
Single Family Residence, Residential
Built in 1925
8,712 Square Feet Lot
$454,400 Zestimate®
$308/sqft
$2,716 Estimated rent
Home value
$454,400
$432,000 - $482,000
$2,716/mo
Zestimate® history
Loading...
Owner options
Explore your selling options
What's special
A pleasure to bring this captivating 3/2 bungalow, nestled in Avondale Estates to market. Walking distance to Avondale Marta, and local shops like Wild Heaven, Olive and Pine, and Banjo Coffee. This home boasts a perfect blend of charm and functionality. Three large bedrooms and a larger than expected floor plan to fit a number of homeowners needs. Outside, a welcoming front porch invites you to relax and get to know others in the neighborhood. Original heart of pine floors exude warmth while four original decorative fireplaces add character throughout. Picture molding and French doors further enhance the aesthetic appeal. The master suite features a clawfoot tub and French doors lead to a spacious deck—a perfect spot for relaxation or entertaining guests. A workshop and additional outdoor storage offer practical spaces for hobbies and organization. Outside, a fenced backyard is great for puppies and off-street parking adds convenience. This home is truly one of a kind, a unique opportunity to own a piece of history while enjoying the comforts of city living.
Zillow last checked: 8 hours ago
Listing updated: March 07, 2024 at 02:08am
Listing Provided by:
Michael Fischer,
Ansley Real Estate | Christie's International Real Estate 770-530-5538,
Quinn Arnau,
Ansley Real Estate | Christie's International Real Estate
Bought with:
Sergey Davidenko, 385063
Maximum One Executive Realtors
Source: FMLS GA,MLS#: 7335343
Facts & features
Interior
Bedrooms & bathrooms
- Bedrooms: 3
- Bathrooms: 2
- Full bathrooms: 2
- Main level bathrooms: 2
- Main level bedrooms: 3
Primary bedroom
- Features: Master on Main
- Level: Master on Main
Bedroom
- Features: Master on Main
Primary bathroom
- Features: Soaking Tub
Dining room
- Features: None
Kitchen
- Features: Cabinets Stain, View to Family Room
Heating
- Central, Forced Air
Cooling
- Central Air
Appliances
- Included: Dishwasher, Dryer, Microwave, Refrigerator, Washer
- Laundry: Laundry Room
Features
- Entrance Foyer, High Ceilings 9 ft Main, High Speed Internet, Other
- Flooring: Hardwood
- Windows: None
- Basement: None
- Number of fireplaces: 3
- Fireplace features: Decorative
- Common walls with other units/homes: No Common Walls
Interior area
- Total structure area: 1,447
- Total interior livable area: 1,447 sqft
Property
Parking
- Total spaces: 1
- Parking features: Driveway, Level Driveway, On Street
- Has uncovered spaces: Yes
Accessibility
- Accessibility features: None
Features
- Levels: One
- Stories: 1
- Patio & porch: Deck, Front Porch
- Exterior features: Garden, No Dock
- Pool features: None
- Spa features: None
- Fencing: Back Yard
- Has view: Yes
- View description: Trees/Woods
- Waterfront features: None
- Body of water: None
Lot
- Size: 8,712 sqft
- Dimensions: 106 x 120
- Features: Front Yard, Landscaped, Other
Details
- Additional structures: None
- Parcel number: 15 248 12 005
- Other equipment: None
- Horse amenities: None
Construction
Type & style
- Home type: SingleFamily
- Architectural style: Bungalow
- Property subtype: Single Family Residence, Residential
Materials
- Wood Siding
- Foundation: Block
- Roof: Composition,Shingle
Condition
- Resale
- New construction: No
- Year built: 1925
Utilities & green energy
- Electric: None
- Sewer: Public Sewer
- Water: Public
- Utilities for property: Cable Available, Electricity Available, Natural Gas Available, Phone Available, Sewer Available, Water Available
Green energy
- Energy efficient items: None
- Energy generation: None
Community & neighborhood
Security
- Security features: Fire Alarm
Community
- Community features: Near Public Transport, Near Schools, Near Shopping, Near Trails/Greenway, Public Transportation
Location
- Region: Decatur
- Subdivision: Decatur Terrace
Other
Other facts
- Road surface type: Asphalt
Price history
| Date | Event | Price |
|---|---|---|
| 3/1/2024 | Sold | $445,500+0.7%$308/sqft |
Source: | ||
| 2/17/2024 | Pending sale | $442,500$306/sqft |
Source: | ||
| 2/12/2024 | Contingent | $442,500$306/sqft |
Source: | ||
| 2/8/2024 | Listed for sale | $442,500+50.8%$306/sqft |
Source: | ||
| 4/30/2018 | Sold | $293,500+1.2%$203/sqft |
Source: | ||
Public tax history
| Year | Property taxes | Tax assessment |
|---|---|---|
| 2025 | -- | $168,840 +9.6% |
| 2024 | $4,877 +19.1% | $154,120 +5.1% |
| 2023 | $4,094 -9% | $146,600 +5.7% |
Find assessor info on the county website
Neighborhood: 30030
Nearby schools
GreatSchools rating
- 5/10Avondale Elementary SchoolGrades: PK-5Distance: 1 mi
- 5/10Druid Hills Middle SchoolGrades: 6-8Distance: 3.2 mi
- 6/10Druid Hills High SchoolGrades: 9-12Distance: 2.6 mi
Schools provided by the listing agent
- Elementary: Avondale
- Middle: Druid Hills
- High: Druid Hills
Source: FMLS GA. This data may not be complete. We recommend contacting the local school district to confirm school assignments for this home.
Get a cash offer in 3 minutes
Find out how much your home could sell for in as little as 3 minutes with a no-obligation cash offer.
Estimated market value
$454,400
Get a cash offer in 3 minutes
Find out how much your home could sell for in as little as 3 minutes with a no-obligation cash offer.
Estimated market value
$454,400

