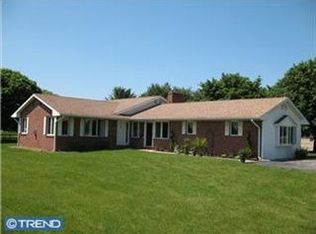A RARE OFFERING!Come visit this executive custom home nestled on a partially wooded 1.7acre lot in Elk Township, which offers its owner an elegant, unique lifestyle. In this beautiful home, built by the owner, you will notice many upgrades: hardwood floors, tile floors, custom millwork, crown molding, built-in wall units of Cherry, Ash and Pine woods along with custom window treatments throughout the home. On the main floor this professionally decorated home features a welcoming foyer with a staircase made by a master carpenter and a chandelier with electric light lift; a beautiful living room with a wood-burning fireplace and a family room with build-in custom wall units, wet bar, wood burning fireplace, sound system and French doors that lead to a spacious sunroom. Also there is an office/library with vaulted ceiling with access to a side porch. The kitchen features stainless steel appliances, granite countertops, a butler's pantry and a sunny breakfast room. A laundry room with custom cabinetry is on the main floor. Upstairs there are four bedrooms. The master bedroom has vaulted ceilings, a DRESSING ROOM with custom cherry cabinetry; TWO walk in closets, and master bath with a garden tub and custom vanity cabinets. The gorgeous finished basement features a sound system, propane fireplace, a beautiful tile floor, and a custom cherry bar, with wine fridge and a beverage fridge plus an exercise room and a full bath. The house has an attached two car garage and an additional detached two and a half car garage with an upstairs ARTIST'S LOFT. There are many more features including two zone heating and air conditioning, landscaping, sprinkler system and a security/fire alarm. Must see to appreciate this custom home. Agent: GPS address is 352 Unionville Road.
This property is off market, which means it's not currently listed for sale or rent on Zillow. This may be different from what's available on other websites or public sources.
