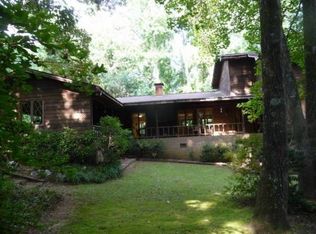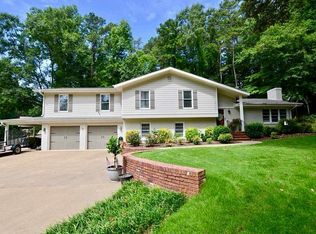Closed
$449,500
736 Cherokee Rd, Lagrange, GA 30240
5beds
2,788sqft
Home value
$465,500
$340,000 - $642,000
$3,567/mo
Zestimate® history
Loading...
Owner options
Explore your selling options
What's special
Back on the market due to no fault of the seller. You must see...... This stylishly updated designer's home. Complete with all the custom extras. Offering 5 bedrooms 3 1/2-baths cottage-style home in the heart of town, with both comfort and versatility. The main level features a spacious primary bedroom offers a cozy fireplace, private bath with double vanity. The beautifully remodeled kitchen boasts sleek quartz countertops, ideal for preparing meals or entertaining guests. Large walk in pantry and open to keeping room with second fireplace. Large dining room with beautiful natural light. Additional guest suits on main level share a full bath with walk in shower and double vanity. The fully finished basement includes two additional bedrooms, a bathroom, a kitchenette, and a comfortable living room, along with a separate entrance, making it an excellent option for rental income or as a private mother-in-law suite and or perfect for extended family or for those needing a private space to work from home. Outdoors, you will enjoy your own private oasis with an in-ground cocktail pool, perfect for relaxing or entertaining. Additionally, a separate carport building on the property provides a great space for a home office, teenage hangout, or workout space that is heated and cooled, offering privacy and flexibility. This home blends modern amenities with timeless charm, providing a perfect opportunity for flexible living arrangements in a prime location. Easy access to Downtown LaGrange, LaGrange High School, The Thread and The Hillside Area Sq ft for basement area is estimated 660 with additional 300 estimated sq ft bonus room that is heated and cooled on side of the carport. All sq ft numbers are estimates.
Zillow last checked: 8 hours ago
Listing updated: July 01, 2025 at 07:10am
Listed by:
Team Nicole 706-333-9841,
RE/MAX Results
Bought with:
Team Nicole, 207344
RE/MAX Results
Source: GAMLS,MLS#: 10442141
Facts & features
Interior
Bedrooms & bathrooms
- Bedrooms: 5
- Bathrooms: 4
- Full bathrooms: 3
- 1/2 bathrooms: 1
- Main level bathrooms: 2
- Main level bedrooms: 3
Dining room
- Features: Seats 12+, Separate Room
Kitchen
- Features: Breakfast Area, Kitchen Island, Solid Surface Counters
Heating
- Central, Natural Gas
Cooling
- Ceiling Fan(s), Central Air, Electric
Appliances
- Included: Cooktop, Dishwasher, Oven
- Laundry: Other
Features
- In-Law Floorplan, Master On Main Level, Roommate Plan, Split Bedroom Plan, Tile Bath
- Flooring: Carpet, Hardwood, Tile
- Basement: Finished
- Number of fireplaces: 2
- Fireplace features: Gas Log
Interior area
- Total structure area: 2,788
- Total interior livable area: 2,788 sqft
- Finished area above ground: 1,828
- Finished area below ground: 960
Property
Parking
- Parking features: Carport, Detached, Kitchen Level, Parking Pad
- Has carport: Yes
- Has uncovered spaces: Yes
Features
- Levels: Two
- Stories: 2
- Patio & porch: Deck, Patio, Porch
- Has private pool: Yes
- Pool features: In Ground
Lot
- Size: 0.84 Acres
- Features: City Lot, Sloped
Details
- Additional structures: Other, Outbuilding
- Parcel number: 0611C006008
Construction
Type & style
- Home type: SingleFamily
- Architectural style: Bungalow/Cottage
- Property subtype: Single Family Residence
Materials
- Brick, Wood Siding
- Roof: Composition
Condition
- Resale
- New construction: No
- Year built: 1955
Utilities & green energy
- Sewer: Public Sewer
- Water: Public
- Utilities for property: Cable Available, Electricity Available, High Speed Internet, Natural Gas Available, Sewer Connected, Water Available
Community & neighborhood
Community
- Community features: None
Location
- Region: Lagrange
- Subdivision: Ida Cason Callaway
Other
Other facts
- Listing agreement: Exclusive Right To Sell
Price history
| Date | Event | Price |
|---|---|---|
| 4/30/2025 | Sold | $449,500$161/sqft |
Source: | ||
| 3/18/2025 | Pending sale | $449,500$161/sqft |
Source: | ||
| 3/11/2025 | Listed for sale | $449,500$161/sqft |
Source: | ||
| 3/5/2025 | Pending sale | $449,500$161/sqft |
Source: | ||
| 1/17/2025 | Listed for sale | $449,500+76.3%$161/sqft |
Source: | ||
Public tax history
| Year | Property taxes | Tax assessment |
|---|---|---|
| 2025 | $4,020 +46.1% | $175,064 +70.2% |
| 2024 | $2,751 -1.1% | $102,864 -0.5% |
| 2023 | $2,782 +52.4% | $103,388 +42.2% |
Find assessor info on the county website
Neighborhood: 30240
Nearby schools
GreatSchools rating
- 6/10Hollis Hand Elementary SchoolGrades: PK-5Distance: 0.8 mi
- 6/10Gardner-Newman Middle SchoolGrades: 6-8Distance: 3.8 mi
- 7/10Lagrange High SchoolGrades: 9-12Distance: 0.8 mi
Schools provided by the listing agent
- Elementary: Hollis Hand
- Middle: Gardner Newman
- High: Lagrange
Source: GAMLS. This data may not be complete. We recommend contacting the local school district to confirm school assignments for this home.
Get a cash offer in 3 minutes
Find out how much your home could sell for in as little as 3 minutes with a no-obligation cash offer.
Estimated market value$465,500
Get a cash offer in 3 minutes
Find out how much your home could sell for in as little as 3 minutes with a no-obligation cash offer.
Estimated market value
$465,500

