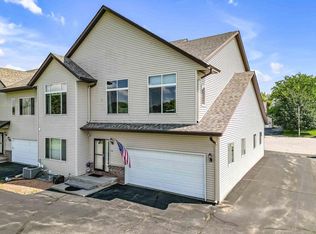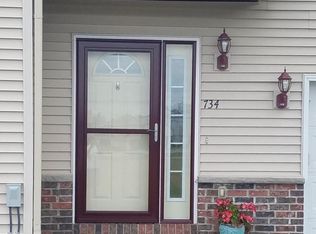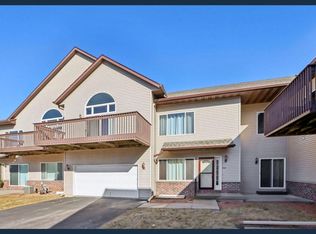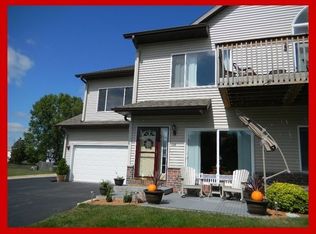Closed
$340,000
736 Cherokee PATH #9, Lake Mills, WI 53551
3beds
2,469sqft
Condominium
Built in 2007
-- sqft lot
$372,800 Zestimate®
$138/sqft
$2,699 Estimated rent
Home value
$372,800
$321,000 - $432,000
$2,699/mo
Zestimate® history
Loading...
Owner options
Explore your selling options
What's special
Looking to get away from yard work and snow removal but don't want to give up living space? Here is the solution for you! This 3 bedroom, 2 bath condo boosts of 2469 SF of open spacious living spaces. Great room has vaulted ceiling and lots of windows for an abundance of natural light. Patio doors off the dining room to a large deck across the front of the condo. Everything on one level. This 2nd floor unit does include 845 SF of basement with an egress window and stubbed for a bathroom. Basement is ready to finish off for a separate living space. 2 car attached garage. Room to add an elevator if needed. Great location close to I94 for the commuters to Madison or Milwaukee
Zillow last checked: 8 hours ago
Listing updated: August 30, 2024 at 08:47am
Listed by:
Kathy Zimmermann 920-988-3912,
RE/MAX Community Realty
Bought with:
Alexandra E Konieczny
Source: WIREX MLS,MLS#: 1883118 Originating MLS: Metro MLS
Originating MLS: Metro MLS
Facts & features
Interior
Bedrooms & bathrooms
- Bedrooms: 3
- Bathrooms: 2
- Full bathrooms: 2
- Main level bedrooms: 3
Primary bedroom
- Level: Main
- Area: 256
- Dimensions: 16 x 16
Bedroom 2
- Level: Main
- Area: 198
- Dimensions: 18 x 11
Bedroom 3
- Level: Main
- Area: 154
- Dimensions: 14 x 11
Bathroom
- Features: Tub Only, Ceramic Tile, Whirlpool, Master Bedroom Bath: Tub/Shower Combo, Master Bedroom Bath, Stubbed For Bathroom on Lower
Dining room
- Level: Main
- Area: 270
- Dimensions: 18 x 15
Kitchen
- Level: Main
- Area: 272
- Dimensions: 17 x 16
Living room
- Level: Main
- Area: 468
- Dimensions: 26 x 18
Heating
- Natural Gas, Forced Air
Cooling
- Central Air
Appliances
- Included: Dishwasher, Disposal, Dryer, Microwave, Oven, Range, Refrigerator, Washer, Water Filtration Own, Water Softener
- Laundry: In Unit
Features
- High Speed Internet, Cathedral/vaulted ceiling, Walk-In Closet(s), Kitchen Island
- Flooring: Wood or Sim.Wood Floors
- Basement: Full Size Windows,Partial,Concrete
Interior area
- Total structure area: 2,469
- Total interior livable area: 2,469 sqft
- Finished area above ground: 2,469
Property
Parking
- Total spaces: 2
- Parking features: Attached, Garage Door Opener, 2 Car
- Attached garage spaces: 2
Features
- Levels: Two,1 Story
- Stories: 2
- Exterior features: Balcony, Private Entrance
- Spa features: Bath
Details
- Parcel number: 24607131224044
- Zoning: Res
- Special conditions: Arms Length
Construction
Type & style
- Home type: Condo
- Property subtype: Condominium
Materials
- Vinyl Siding
Condition
- 11-20 Years
- New construction: No
- Year built: 2007
Utilities & green energy
- Sewer: Public Sewer
- Water: Public
- Utilities for property: Cable Available
Community & neighborhood
Location
- Region: Lake Mills
- Municipality: Lake Mills
HOA & financial
HOA
- Has HOA: Yes
- HOA fee: $200 monthly
- Amenities included: Common Green Space
Price history
| Date | Event | Price |
|---|---|---|
| 8/30/2024 | Sold | $340,000+0%$138/sqft |
Source: | ||
| 8/22/2024 | Pending sale | $339,900$138/sqft |
Source: | ||
| 7/16/2024 | Contingent | $339,900$138/sqft |
Source: | ||
| 7/12/2024 | Listed for sale | $339,900+44.6%$138/sqft |
Source: | ||
| 4/30/2021 | Sold | $235,000-6%$95/sqft |
Source: | ||
Public tax history
Tax history is unavailable.
Neighborhood: 53551
Nearby schools
GreatSchools rating
- 5/10Lake Mills Elementary SchoolGrades: PK-4Distance: 0.2 mi
- 7/10Lake Mills Middle SchoolGrades: 5-8Distance: 0.7 mi
- 6/10Lake Mills High SchoolGrades: 9-12Distance: 1.3 mi
Schools provided by the listing agent
- Elementary: Lake Mills
- Middle: Lake Mills
- High: Lake Mills
- District: Lake Mills Area
Source: WIREX MLS. This data may not be complete. We recommend contacting the local school district to confirm school assignments for this home.

Get pre-qualified for a loan
At Zillow Home Loans, we can pre-qualify you in as little as 5 minutes with no impact to your credit score.An equal housing lender. NMLS #10287.
Sell for more on Zillow
Get a free Zillow Showcase℠ listing and you could sell for .
$372,800
2% more+ $7,456
With Zillow Showcase(estimated)
$380,256


