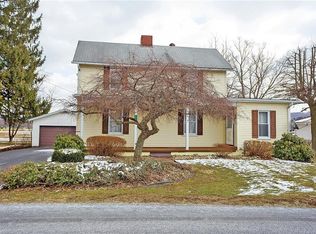If country living is the life for you... This home with addition will fool you so don't drive by. The owners painted & installed new flooring throughout. There's a new roof and heating/ac system, too. All of these updates make for a move-in situation. There's a place for a formal dining room or if you're a casual eater, the breakfast bar. Did I mention the fully applianced kitchen? It has wall to wall cabinets with an island, too. You can't say there's no storage. There's even a pantry.Oh then there's the utility room with a great washer/dryer with inside. The master bedroom will "WOW" you. A king bed & furniture will fit easily The master bath is quite large. Then there's a 2nd bath with shower right outside the 2 bedrooms.Now, let's look outside, sliding kitchen doors lead to a deck for picnics. The level back yard is perfect for a fire pit, volleyball and cornhole. If you want, you can watch baseball games. The sellers are even giving you an upgraded home warranty. COME-LOOK-BUY!
This property is off market, which means it's not currently listed for sale or rent on Zillow. This may be different from what's available on other websites or public sources.
