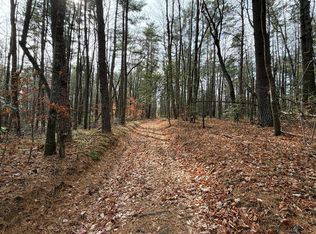IF YOU WANT TO BE SECLUDED THIS IS THE PROPERTY. IT HAS IT ALL. BIG DECK, SCREENED IN PORCH, TWO WORK SHOP BUILDINGS, FOUR CAR DETACHED CARPORT, CELLAR, ORCHARD, CREEK ON THE PROPERTY AND ABUNDANT WILDLIFE. ALSO INCLUDES TAX MAP # 144-A-102A DB-892 PG-419 & TAX MAP #144-A-108 DB-405 PG-557
This property is off market, which means it's not currently listed for sale or rent on Zillow. This may be different from what's available on other websites or public sources.

