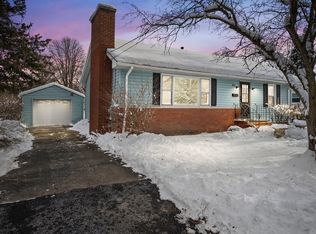Closed
$221,000
736 Carlson St, Sycamore, IL 60178
3beds
1,026sqft
Single Family Residence
Built in 1970
9,583.2 Square Feet Lot
$235,800 Zestimate®
$215/sqft
$1,508 Estimated rent
Home value
$235,800
$186,000 - $299,000
$1,508/mo
Zestimate® history
Loading...
Owner options
Explore your selling options
What's special
IN RECEIPT OF MULTIPLE OFFERS. SELLERS REQUEST SUBMISSION OF ALL OFFERS BY SATURDAY, 9/14/2024 @ NOON. Welcome to this charming one-story home nestled on a serene street in Sycamore. Surrounded by mature trees, this cozy 3-bedroom, 1-bath residence offers a peaceful retreat. Enjoy your mornings or evenings on the newer deck, perfect for savoring a cup of coffee or watching the sunset. Inside, the living room features elegant hardwood flooring that extends throughout most of the home. A large window frames delightful views of the outdoors, creating a relaxing atmosphere. The adjacent dining area also overlooks the lovely backyard, making mealtime a pleasure. The updated kitchen is a standout, with new cabinets, countertops, appliances, and windows. It's a wonderful space for preparing meals while enjoying views of the backyard. All three bedrooms are generously sized and equipped with overhead lighting. The updated bathroom is conveniently located near the bedrooms. The full, unfinished basement offers ample storage space and the potential for customization, including the possibility of finishing off the bathroom for added privacy. The laundry area is also located in the basement. The 1.1-car garage provides additional storage and direct access to the backyard. The expansive backyard is ideal for children or pets and offers plenty of room for a garden or landscaping projects. The home is in great shape and is being sold AS-IS. Located close to downtown Sycamore, schools, shopping, and Interstate access, this home is perfect for those seeking a comfortable and convenient lifestyle.
Zillow last checked: 8 hours ago
Listing updated: October 11, 2024 at 09:56am
Listing courtesy of:
Maria Pena-Graham, ABR,GRI 815-756-2557,
Coldwell Banker Real Estate Group
Bought with:
Nancy Watson, CRS,GRI,SFR,SRS
Coldwell Banker Real Estate Group
Source: MRED as distributed by MLS GRID,MLS#: 12160897
Facts & features
Interior
Bedrooms & bathrooms
- Bedrooms: 3
- Bathrooms: 1
- Full bathrooms: 1
Primary bedroom
- Features: Flooring (Hardwood)
- Level: Main
- Area: 143 Square Feet
- Dimensions: 11X13
Bedroom 2
- Features: Flooring (Hardwood)
- Level: Main
- Area: 110 Square Feet
- Dimensions: 10X11
Bedroom 3
- Features: Flooring (Hardwood)
- Level: Main
- Area: 90 Square Feet
- Dimensions: 9X10
Dining room
- Features: Flooring (Hardwood)
- Level: Main
- Area: 171 Square Feet
- Dimensions: 9X19
Kitchen
- Features: Kitchen (Galley), Flooring (Vinyl)
- Level: Main
- Area: 80 Square Feet
- Dimensions: 8X10
Living room
- Features: Flooring (Hardwood), Window Treatments (All)
- Level: Main
- Area: 182 Square Feet
- Dimensions: 13X14
Heating
- Natural Gas
Cooling
- Central Air
Appliances
- Included: Range, Dishwasher, Refrigerator, Washer, Dryer, Disposal, Range Hood, Gas Water Heater
Features
- 1st Floor Bedroom
- Flooring: Hardwood
- Basement: Unfinished,Full
- Attic: Full
Interior area
- Total structure area: 3,052
- Total interior livable area: 1,026 sqft
Property
Parking
- Total spaces: 3.1
- Parking features: Concrete, Garage Door Opener, On Site, Garage Owned, Attached, Assigned, Unassigned, Off Street, Driveway, Owned, Garage
- Attached garage spaces: 1.1
- Has uncovered spaces: Yes
Accessibility
- Accessibility features: Bath Grab Bars, Disability Access
Features
- Stories: 1
- Patio & porch: Patio
Lot
- Size: 9,583 sqft
- Dimensions: 61X155.33
- Features: Mature Trees
Details
- Parcel number: 0905126002
- Special conditions: None
- Other equipment: Water-Softener Owned, Ceiling Fan(s)
Construction
Type & style
- Home type: SingleFamily
- Architectural style: Ranch
- Property subtype: Single Family Residence
Materials
- Vinyl Siding
- Foundation: Concrete Perimeter
- Roof: Asphalt
Condition
- New construction: No
- Year built: 1970
Utilities & green energy
- Electric: Circuit Breakers, 100 Amp Service
- Sewer: Public Sewer
- Water: Public
Community & neighborhood
Security
- Security features: Carbon Monoxide Detector(s)
Community
- Community features: Curbs, Sidewalks, Street Lights, Street Paved
Location
- Region: Sycamore
Other
Other facts
- Listing terms: Conventional
- Ownership: Fee Simple
Price history
| Date | Event | Price |
|---|---|---|
| 10/11/2024 | Sold | $221,000+10.6%$215/sqft |
Source: | ||
| 9/15/2024 | Pending sale | $199,900$195/sqft |
Source: | ||
| 9/15/2024 | Contingent | $199,900$195/sqft |
Source: | ||
| 9/11/2024 | Listed for sale | $199,900+77.7%$195/sqft |
Source: | ||
| 2/21/2019 | Sold | $112,500$110/sqft |
Source: Public Record | ||
Public tax history
| Year | Property taxes | Tax assessment |
|---|---|---|
| 2024 | $4,324 -1.9% | $52,747 +6.9% |
| 2023 | $4,407 +0.1% | $49,347 +4.8% |
| 2022 | $4,404 +3.1% | $47,095 +5% |
Find assessor info on the county website
Neighborhood: 60178
Nearby schools
GreatSchools rating
- 3/10South Prairie Elementary SchoolGrades: PK-5Distance: 0.5 mi
- 5/10Sycamore Middle SchoolGrades: 6-8Distance: 1.4 mi
- 8/10Sycamore High SchoolGrades: 9-12Distance: 0.7 mi
Schools provided by the listing agent
- High: Sycamore Middle School
- District: 427
Source: MRED as distributed by MLS GRID. This data may not be complete. We recommend contacting the local school district to confirm school assignments for this home.

Get pre-qualified for a loan
At Zillow Home Loans, we can pre-qualify you in as little as 5 minutes with no impact to your credit score.An equal housing lender. NMLS #10287.
