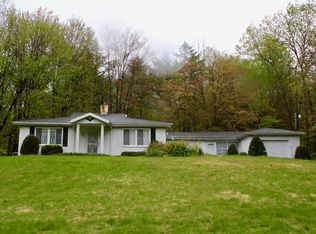Sold for $240,000 on 03/08/24
$240,000
736 Blue Shutters Rd, Moscow, PA 18444
4beds
1,585sqft
Residential, Single Family Residence
Built in 1959
1.47 Acres Lot
$313,400 Zestimate®
$151/sqft
$2,367 Estimated rent
Home value
$313,400
$288,000 - $342,000
$2,367/mo
Zestimate® history
Loading...
Owner options
Explore your selling options
What's special
Step into the potential of this expansive 4-bedroom home, perfectly poised in the sought-after North Pocono School District. Boasting a versatile layout with 2 bedrooms on each level, it promises both space and adaptability for your lifestyle needs. The rustic allure of hardwood floors, combined with the cozy embrace of wood stove heat, sets the tone for memorable gatherings. Enhance your projects in the workshop-equipped basement or indulge your green thumb amidst over 1 acre graced with apple, pear, and peach trees. The inclusion of a car maintenance pit speaks to the home's practicality. While it awaits your personal touch and updates, envision the possibilities and value that await. Located under 20 minutes from essential amenities like shopping and hospitals, this residence offers both convenience and promise for the discerning buyer. Embrace the chance to craft your dream haven with TLC and modernization in mind.
Zillow last checked: 8 hours ago
Listing updated: September 08, 2024 at 09:03pm
Listed by:
Mark Scrimalli,
Iron Valley Real Estate Greater Scranton
Bought with:
NON MEMBER
NON MEMBER
Source: GSBR,MLS#: 235218
Facts & features
Interior
Bedrooms & bathrooms
- Bedrooms: 4
- Bathrooms: 3
- Full bathrooms: 2
- 1/2 bathrooms: 1
Primary bedroom
- Description: Private On-Suite, 2nd Floor
- Area: 263.5 Square Feet
- Dimensions: 15.5 x 17
Bedroom 2
- Description: 1st Floor
- Area: 141.75 Square Feet
- Dimensions: 10.5 x 13.5
Bedroom 3
- Description: 1st Floor
- Area: 135 Square Feet
- Dimensions: 10 x 13.5
Bedroom 4
- Description: 2nd Floor
- Area: 272 Square Feet
- Dimensions: 16 x 17
Primary bathroom
- Description: 2nd Floor
- Area: 42 Square Feet
- Dimensions: 7 x 6
Bathroom 1
- Description: Main Floor
- Area: 44 Square Feet
- Dimensions: 8 x 5.5
Bathroom 2
- Description: Toilet
- Area: 12 Square Feet
- Dimensions: 3 x 4
Dining room
- Description: Main Floor
- Area: 165.85 Square Feet
- Dimensions: 15.5 x 10.7
Kitchen
- Description: With Breakfast Area
- Area: 253.5 Square Feet
- Dimensions: 19.5 x 13
Living room
- Description: Brick Wood Burning Fireplace
- Area: 260 Square Feet
- Dimensions: 20 x 13
Heating
- Hot Water, Wood Stove, See Remarks, Radiant, Other, Oil
Cooling
- Ceiling Fan(s)
Appliances
- Included: Electric Oven, Refrigerator, Electric Range
- Laundry: Electric Dryer Hookup, Washer Hookup, Gas Dryer Hookup
Features
- Cedar Closet(s), Walk-In Closet(s), Eat-in Kitchen
- Flooring: Concrete, Wood, Tile
- Basement: Concrete,Heated,Walk-Up Access,Walk-Out Access,Unfinished,Full
- Attic: Crawl Opening
- Number of fireplaces: 1
- Fireplace features: Living Room, Wood Burning, Masonry
Interior area
- Total structure area: 1,585
- Total interior livable area: 1,585 sqft
- Finished area above ground: 1,585
- Finished area below ground: 0
Property
Parking
- Total spaces: 2
- Parking features: Asphalt, Parking Pad, Paved, Other, Off Street
- Garage spaces: 2
- Has uncovered spaces: Yes
Features
- Levels: Two,One and One Half
- Stories: 2
- Patio & porch: Porch
- Exterior features: Balcony
- Frontage length: 156.00
Lot
- Size: 1.47 Acres
- Dimensions: 156 x 147 x 367 x 342
- Features: Irregular Lot, Orchard(s), Level
Details
- Additional structures: Shed(s), Workshop
- Parcel number: 18802020004
- Zoning: R1
- Zoning description: Residential
Construction
Type & style
- Home type: SingleFamily
- Architectural style: Cape Cod
- Property subtype: Residential, Single Family Residence
Materials
- Attic/Crawl Hatchway(s) Insulated, Stucco
- Foundation: Block, Combination
- Roof: Composition,Wood
Condition
- New construction: No
- Year built: 1959
Utilities & green energy
- Electric: 200 or Less Amp Service
- Sewer: Cesspool
- Water: Well
- Utilities for property: Electricity Connected, Water Connected, Sewer Connected
Community & neighborhood
Location
- Region: Moscow
Other
Other facts
- Listing terms: Cash,Conventional
- Road surface type: Paved
Price history
| Date | Event | Price |
|---|---|---|
| 3/8/2024 | Sold | $240,000-5.5%$151/sqft |
Source: | ||
| 1/22/2024 | Pending sale | $254,000$160/sqft |
Source: | ||
| 1/18/2024 | Price change | $254,000-6.6%$160/sqft |
Source: | ||
| 12/12/2023 | Price change | $272,000-4.6%$172/sqft |
Source: | ||
| 12/11/2023 | Listed for sale | $285,000$180/sqft |
Source: | ||
Public tax history
| Year | Property taxes | Tax assessment |
|---|---|---|
| 2024 | $3,979 +4.2% | $16,442 |
| 2023 | $3,819 +3.3% | $16,442 |
| 2022 | $3,699 +1.5% | $16,442 |
Find assessor info on the county website
Neighborhood: 18444
Nearby schools
GreatSchools rating
- 7/10Moscow El SchoolGrades: K-3Distance: 2.8 mi
- 6/10North Pocono Middle SchoolGrades: 6-8Distance: 3.1 mi
- 6/10North Pocono High SchoolGrades: 9-12Distance: 3.1 mi

Get pre-qualified for a loan
At Zillow Home Loans, we can pre-qualify you in as little as 5 minutes with no impact to your credit score.An equal housing lender. NMLS #10287.
