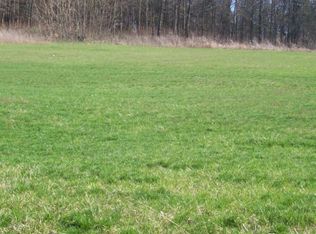Sold for $249,900
$249,900
736 Big Springs Rd, Monroe, TN 38573
3beds
1,247sqft
SingleFamily
Built in 2006
1.64 Acres Lot
$274,400 Zestimate®
$200/sqft
$1,374 Estimated rent
Home value
$274,400
$261,000 - $288,000
$1,374/mo
Zestimate® history
Loading...
Owner options
Explore your selling options
What's special
Beautiful home with gorgeous mountain views located within minutes of various shopping and dining options of either Cookeville or Livingston!! 10 minutes from the Livingston Courthouse. The landscaped beauty of this over-sized yard with multiple outdoor entertainment areas provides a serene location for quiet evenings in the country!! Plenty of parking for your guests while entertaining!! Enjoy the luxury of your heated two car garage at this spacious 3 bedroom 2 bath home!! *New refrigerator with 3 yr warranty, new HVAC with 10 yr parts warranty/1 yr labor warranty and recently installed hot water heater with 5 yrs of warranty remaining* Many local areas to explore very close to this home! Want to spend a day at the lake? Take the short 15 minute drive from your home and arrive at Sunset Marina at the famous Dale Hollow Lake!! This property is waiting for its new family!! Call today to make arrangements for your private showing! This property will not last long!!
Facts & features
Interior
Bedrooms & bathrooms
- Bedrooms: 3
- Bathrooms: 2
- Full bathrooms: 2
Heating
- Other
Cooling
- Other
Appliances
- Laundry: Main Level
Features
- Carpet, Tile Floors, Ceiling Fan(s), Smoke Detector, Garage Door Opener, Hardwood Floors, Vaulted Ceiling(s)
- Flooring: Hardwood
Interior area
- Total interior livable area: 1,247 sqft
Property
Parking
- Parking features: Garage - Attached
Features
- Exterior features: Other
Lot
- Size: 1.64 Acres
Details
- Parcel number: 03007803000
Construction
Type & style
- Home type: SingleFamily
Materials
- Foundation: Footing
- Roof: Composition
Condition
- Year built: 2006
Utilities & green energy
- Electric: Circuit Breakers
- Gas: Propane, Other-See Remarks
Community & neighborhood
Location
- Region: Monroe
Other
Other facts
- Construction: Frame
- Exterior Features: Paved Streets, Paved Driveway, Outdoor Lighting
- Basement/Substructure: Crawl Space
- Patio/Deck: Porch Covered, Open Deck, Open Stoop
- Water Heater: Electric
- Windows/Window Treatments: Mini Blinds, Curtains, Double Pane, Plantation Shutters
- Appliances: Refrigerator, Electric Range/Oven, Dishwasher, Range Hood
- Interior Features: Carpet, Tile Floors, Ceiling Fan(s), Smoke Detector, Garage Door Opener, Hardwood Floors, Vaulted Ceiling(s)
- Lot Description: Irregular, Cleared Lot, Mountain View, View
- Landscaping: Trees, Garden-Ornamental
- Heating: Electric, Central, Propane
- Cooling: Central Air
- Laundry: Main Level
- Roof: Composition, Shingle
- Exterior Material: Vinyl Siding
- Gas: Propane, Other-See Remarks
- Water: Public
- Electric: Circuit Breakers
Price history
| Date | Event | Price |
|---|---|---|
| 6/4/2025 | Listing removed | -- |
Source: Owner Report a problem | ||
| 7/24/2023 | Sold | $249,900$200/sqft |
Source: Public Record Report a problem | ||
| 5/31/2023 | Pending sale | $249,900$200/sqft |
Source: | ||
| 5/25/2023 | Listed for sale | $249,900$200/sqft |
Source: | ||
| 5/16/2023 | Pending sale | $249,900$200/sqft |
Source: | ||
Public tax history
| Year | Property taxes | Tax assessment |
|---|---|---|
| 2025 | $756 +10% | $56,525 +85% |
| 2024 | $687 +14.1% | $30,550 |
| 2023 | $602 | $30,550 |
Find assessor info on the county website
Neighborhood: 38573
Nearby schools
GreatSchools rating
- NAR.E.A.C.H. AcademyGrades: K-12Distance: 5.7 mi
- 4/10Livingston AcademyGrades: 9-12Distance: 5.6 mi
- NAOverton Adult High SchoolGrades: 9-12Distance: 5.7 mi
Get pre-qualified for a loan
At Zillow Home Loans, we can pre-qualify you in as little as 5 minutes with no impact to your credit score.An equal housing lender. NMLS #10287.
