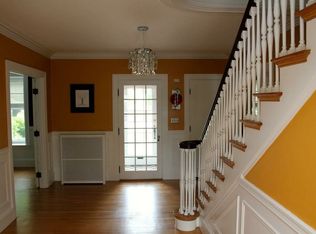Sold for $950,000 on 11/21/24
$950,000
736 Andover St, Lowell, MA 01852
5beds
4,959sqft
Single Family Residence
Built in 1906
1.09 Acres Lot
$947,800 Zestimate®
$192/sqft
$5,403 Estimated rent
Home value
$947,800
$872,000 - $1.03M
$5,403/mo
Zestimate® history
Loading...
Owner options
Explore your selling options
What's special
Take a closer look at this home with this virtual tour and floor plans!!! This home would be perfect for an Inlaw apartment. Located in Lowell's historic Belvidere neighborhood, this stately home is a once in a lifetime opportunity to raise your family. This home features 12 rooms, 5 bedrooms, 2 full baths, 2 half baths, a huge 3rd floor cedar closet, an oversized family room w/ fireplace and an adjacent game room with a wet bar and pool table for all your entertainment needs.This home is situated on over an acre of land and includes a huge barn w/ parking for 5 vehicles. This picturesque home is professionally landscaped and one of Lowell's most distinctive homes in a prime location.
Zillow last checked: 8 hours ago
Listing updated: November 21, 2024 at 10:46am
Listed by:
Brian McMahon 978-853-4722,
RE/MAX Innovative Properties 978-452-4432
Bought with:
Gail Sullivan
Coldwell Banker Realty - Chelmsford
Source: MLS PIN,MLS#: 73165293
Facts & features
Interior
Bedrooms & bathrooms
- Bedrooms: 5
- Bathrooms: 4
- Full bathrooms: 2
- 1/2 bathrooms: 2
Primary bedroom
- Level: Second
- Area: 351
- Dimensions: 13 x 27
Bedroom 2
- Level: Second
- Area: 150
- Dimensions: 10 x 15
Bedroom 3
- Level: Second
- Area: 270
- Dimensions: 15 x 18
Bedroom 4
- Level: Second
- Area: 196
- Dimensions: 14 x 14
Bedroom 5
- Level: Second
- Area: 196
- Dimensions: 14 x 14
Primary bathroom
- Features: Yes
Bathroom 1
- Features: Bathroom - Half
- Level: First
Bathroom 2
- Features: Bathroom - Half
- Level: First
Bathroom 3
- Features: Bathroom - Full
- Level: Second
Dining room
- Features: Flooring - Hardwood
- Level: First
- Area: 210
- Dimensions: 14 x 15
Family room
- Features: Flooring - Hardwood, Slider
- Level: First
- Area: 720
- Dimensions: 24 x 30
Kitchen
- Features: Flooring - Hardwood, Dining Area, Pantry, Countertops - Stone/Granite/Solid, Kitchen Island
- Level: First
- Area: 299
- Dimensions: 13 x 23
Living room
- Features: Flooring - Hardwood, Window(s) - Bay/Bow/Box
- Level: First
- Area: 350
- Dimensions: 14 x 25
Heating
- Baseboard, Electric Baseboard, Natural Gas, Fireplace(s)
Cooling
- Central Air, Dual
Appliances
- Laundry: First Floor, Electric Dryer Hookup
Features
- Wet bar, Bathroom - Full, Den, Game Room, Sitting Room, Bathroom, Central Vacuum, Walk-up Attic
- Flooring: Wood, Tile, Vinyl, Flooring - Hardwood, Flooring - Wall to Wall Carpet
- Doors: Pocket Door
- Basement: Full,Walk-Out Access,Sump Pump,Concrete
- Number of fireplaces: 2
Interior area
- Total structure area: 4,959
- Total interior livable area: 4,959 sqft
Property
Parking
- Total spaces: 10
- Parking features: Attached, Garage Door Opener, Workshop in Garage, Garage Faces Side, Barn, Paved Drive, Off Street, Paved
- Attached garage spaces: 5
- Uncovered spaces: 5
Features
- Patio & porch: Patio
- Exterior features: Patio, Barn/Stable, Sprinkler System
Lot
- Size: 1.09 Acres
- Features: Wooded
Details
- Additional structures: Barn/Stable
- Parcel number: M:248 B:160 L:736,3197454
- Zoning: SSF
Construction
Type & style
- Home type: SingleFamily
- Architectural style: Colonial
- Property subtype: Single Family Residence
Materials
- Frame
- Foundation: Stone
- Roof: Shingle,Rubber
Condition
- Year built: 1906
Utilities & green energy
- Electric: 110 Volts, Circuit Breakers, 200+ Amp Service
- Sewer: Public Sewer
- Water: Public
- Utilities for property: for Electric Range, for Electric Oven, for Electric Dryer
Community & neighborhood
Community
- Community features: Shopping, Highway Access
Location
- Region: Lowell
Other
Other facts
- Listing terms: Other (See Remarks)
Price history
| Date | Event | Price |
|---|---|---|
| 11/21/2024 | Sold | $950,000-4.9%$192/sqft |
Source: MLS PIN #73165293 | ||
| 9/18/2024 | Contingent | $999,000$201/sqft |
Source: MLS PIN #73165293 | ||
| 8/30/2024 | Price change | $999,000-4.9%$201/sqft |
Source: MLS PIN #73165293 | ||
| 7/11/2024 | Price change | $1,050,000-4.5%$212/sqft |
Source: MLS PIN #73165293 | ||
| 5/17/2024 | Price change | $1,099,000-7.4%$222/sqft |
Source: MLS PIN #73165293 | ||
Public tax history
| Year | Property taxes | Tax assessment |
|---|---|---|
| 2025 | $13,101 -2.1% | $1,141,200 +1.6% |
| 2024 | $13,382 +5.3% | $1,123,600 +9.8% |
| 2023 | $12,712 +6.3% | $1,023,500 +15.2% |
Find assessor info on the county website
Neighborhood: Belvidere
Nearby schools
GreatSchools rating
- 4/10Reilly Elementary SchoolGrades: PK-4Distance: 0.4 mi
- 4/10James Sullivan Middle SchoolGrades: 5-8Distance: 0.4 mi
- 2/10Leblanc Therapeutic Day SchoolGrades: 9-12Distance: 0.9 mi
Get a cash offer in 3 minutes
Find out how much your home could sell for in as little as 3 minutes with a no-obligation cash offer.
Estimated market value
$947,800
Get a cash offer in 3 minutes
Find out how much your home could sell for in as little as 3 minutes with a no-obligation cash offer.
Estimated market value
$947,800
