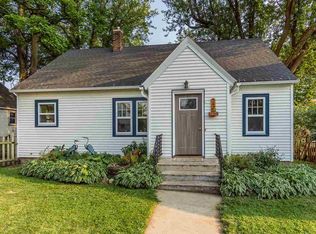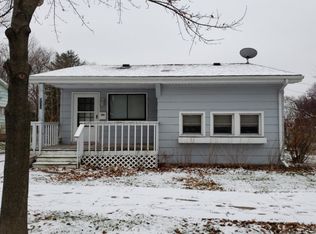Closed
$229,000
736 3rd St, Baraboo, WI 53913
3beds
1,672sqft
Single Family Residence
Built in ----
6,534 Square Feet Lot
$256,900 Zestimate®
$137/sqft
$1,827 Estimated rent
Home value
$256,900
$241,000 - $272,000
$1,827/mo
Zestimate® history
Loading...
Owner options
Explore your selling options
What's special
Showings begin Friday 2/3!!! Cute as a button with updates galore! Cape Cod close to the heart of Baraboo yet in a quiet neighborhood. Spacious living room flows right into dining area off the adjacent kitchen. Plenty of living space on main level with newer light-filled "sunroom" leading to back deck with fence-lined yard. Main level primary bedroom features remodeled full bath en suite. Updated full bath upstairs with 2 adtl bedrooms. New roof, windows, flooring, furnace, heat pump, water heater, water softener, updated kitchen/bathrooms, partially finished basement...all w/in the last 3 years! Walking distance to East elementary school, downtown restaurants, coffee shops, shopping, parks and all Baraboo has to offer!
Zillow last checked: 8 hours ago
Listing updated: March 17, 2023 at 09:34am
Listed by:
Breanne Eckstein HomeInfo@firstweber.com,
First Weber Inc
Bought with:
Cheng Real Estate Group
Source: WIREX MLS,MLS#: 1949456 Originating MLS: South Central Wisconsin MLS
Originating MLS: South Central Wisconsin MLS
Facts & features
Interior
Bedrooms & bathrooms
- Bedrooms: 3
- Bathrooms: 2
- Full bathrooms: 2
- Main level bedrooms: 1
Primary bedroom
- Level: Main
- Area: 144
- Dimensions: 12 x 12
Bedroom 2
- Level: Upper
- Area: 96
- Dimensions: 8 x 12
Bedroom 3
- Level: Upper
- Area: 156
- Dimensions: 12 x 13
Bathroom
- Features: At least 1 Tub, Master Bedroom Bath: Full, Master Bedroom Bath
Kitchen
- Level: Main
- Area: 88
- Dimensions: 11 x 8
Living room
- Level: Main
- Area: 192
- Dimensions: 16 x 12
Heating
- Natural Gas, Forced Air, Heat Pump
Cooling
- Central Air
Appliances
- Included: Range/Oven, Refrigerator, Dishwasher, Microwave, Washer, Dryer, Water Softener
Features
- Flooring: Wood or Sim.Wood Floors
- Basement: Full,Partially Finished,Block
Interior area
- Total structure area: 1,672
- Total interior livable area: 1,672 sqft
- Finished area above ground: 1,408
- Finished area below ground: 264
Property
Parking
- Total spaces: 1
- Parking features: 1 Car
- Garage spaces: 1
Features
- Levels: One and One Half
- Stories: 1
- Patio & porch: Deck
- Fencing: Fenced Yard
Lot
- Size: 6,534 sqft
- Features: Sidewalks
Details
- Parcel number: 206312500000
- Zoning: Res
- Special conditions: Arms Length
Construction
Type & style
- Home type: SingleFamily
- Architectural style: Cape Cod
- Property subtype: Single Family Residence
Materials
- Wood Siding
Condition
- New construction: No
Utilities & green energy
- Sewer: Public Sewer
- Water: Public
- Utilities for property: Cable Available
Community & neighborhood
Location
- Region: Baraboo
- Municipality: Baraboo
Price history
| Date | Event | Price |
|---|---|---|
| 3/13/2023 | Sold | $229,000+4.1%$137/sqft |
Source: | ||
| 2/6/2023 | Contingent | $219,900$132/sqft |
Source: | ||
| 2/2/2023 | Listed for sale | $219,900+147.1%$132/sqft |
Source: | ||
| 11/9/2020 | Sold | $89,000-11%$53/sqft |
Source: Public Record Report a problem | ||
| 3/1/2019 | Sold | $100,000-15.9%$60/sqft |
Source: Agent Provided Report a problem | ||
Public tax history
| Year | Property taxes | Tax assessment |
|---|---|---|
| 2024 | $1,863 +8.1% | $90,300 |
| 2023 | $1,723 -2.3% | $90,300 |
| 2022 | $1,763 +4.3% | $90,300 |
Find assessor info on the county website
Neighborhood: 53913
Nearby schools
GreatSchools rating
- 6/10East Elementary SchoolGrades: PK-5Distance: 0.3 mi
- 5/10Jack Young Middle SchoolGrades: 6-8Distance: 1.5 mi
- 3/10Baraboo High SchoolGrades: 9-12Distance: 1.4 mi
Schools provided by the listing agent
- Middle: Jack Young
- High: Baraboo
- District: Baraboo
Source: WIREX MLS. This data may not be complete. We recommend contacting the local school district to confirm school assignments for this home.

Get pre-qualified for a loan
At Zillow Home Loans, we can pre-qualify you in as little as 5 minutes with no impact to your credit score.An equal housing lender. NMLS #10287.

