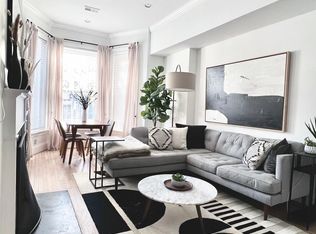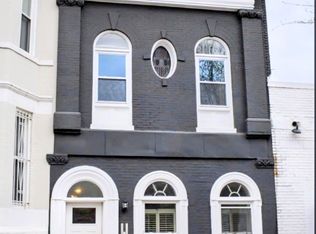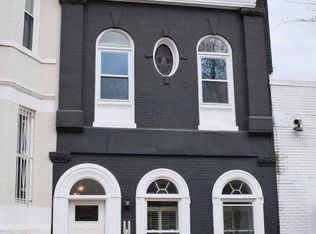Zoned MU-4. Perfect for owner occupant OR savvy investor. Where else in DC can you live in a renovated 3 level, 2BR/2.5BA with fireplace and fenced garden, in a historic row house, in the heart of the H ST corridor while your tenants pay 4,350 of your mortgage? OR live in the in law suite and rake in 5,850/mo in rent. Or turn the whole building commercial by rewarding the amazing existing tenants and double the income. Unit 1(current tenants vacating end of May)=4 level, 2BR/2.5BA on top 3 floors, fireplace, fenced front yard + large in law suite studio bsmt w/sep kitchenette and laundry, fireplace and separate entrance. Unit 2= 3 level, 1+den+ 2 fireplaces+ balcony + patio +fenced rear yard + parking(yard pull in) + large fin LL (BR/in law suite)w/sep kitchenette and own entrance from rear. Building completely renovated in 2008, updated again 2015. Tenants pay all utilities including water, owner pays house meter for hallway-electric only. Legal parking space possible. AMAZING/UNIQUE opportunity to enjoy all that H St corridor offers.
This property is off market, which means it's not currently listed for sale or rent on Zillow. This may be different from what's available on other websites or public sources.



