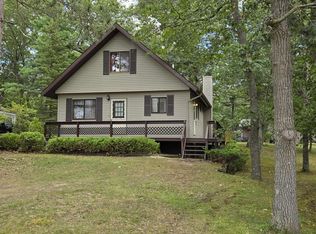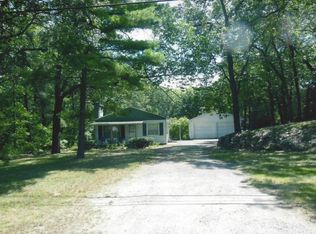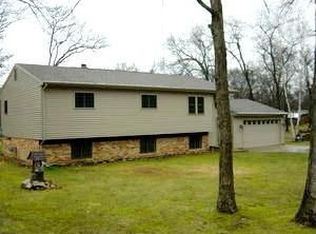Sold for $140,000 on 10/23/24
$140,000
7359 Port Austin Rd, Caseville, MI 48725
2beds
672sqft
Single Family Residence
Built in 1950
6,534 Square Feet Lot
$146,900 Zestimate®
$208/sqft
$912 Estimated rent
Home value
$146,900
Estimated sales range
Not available
$912/mo
Zestimate® history
Loading...
Owner options
Explore your selling options
What's special
PRIVATE BEACH ACCESS. If you are looking for a great getaway with one of the most beautiful private beaches around right across the street then this is it. Located less than 1 mile from town with all the food, shopping, entertainment and fun that Caseville has to offer. Enjoy this nicely furnished 2 bedroom year around home with a view of Saginaw Bay, a private beach for you plus your family and friends and a quiet back yard to enjoy an evening bonfire or hang out on your deck while grilling and chilling. Imagine pulling up to your beach with your boat, Jetski, Kayak or paddle board and hang out on your beach. Plenty of room for storing your tools and toys in the shed.
Zillow last checked: 8 hours ago
Listing updated: October 24, 2024 at 12:25pm
Listed by:
Brad Winningham 586-295-1692,
Keller Williams Realty Lakeside
Bought with:
Non Mls
Non-Mls
Source: MiRealSource,MLS#: 50156808 Originating MLS: MiRealSource
Originating MLS: MiRealSource
Facts & features
Interior
Bedrooms & bathrooms
- Bedrooms: 2
- Bathrooms: 1
- Full bathrooms: 1
Bedroom 1
- Features: Laminate
- Level: Entry
- Area: 132
- Dimensions: 12 x 11
Bedroom 2
- Features: Laminate
- Level: Entry
- Area: 110
- Dimensions: 11 x 10
Bathroom 1
- Features: Ceramic
- Level: Entry
- Area: 40
- Dimensions: 8 x 5
Kitchen
- Features: Ceramic
- Level: Entry
- Area: 110
- Dimensions: 11 x 10
Living room
- Features: Ceramic
- Level: Entry
- Area: 168
- Dimensions: 14 x 12
Heating
- Forced Air, Natural Gas
Cooling
- Ceiling Fan(s), Other
Appliances
- Included: Dryer, Microwave, Range/Oven, Refrigerator, Washer, Electric Water Heater
Features
- Flooring: Ceramic Tile, Laminate
- Windows: Window Treatments
- Basement: Crawl Space
- Has fireplace: No
Interior area
- Total structure area: 672
- Total interior livable area: 672 sqft
- Finished area above ground: 672
- Finished area below ground: 0
Property
Features
- Levels: One
- Stories: 1
- Patio & porch: Deck
- Has view: Yes
- View description: Water
- Has water view: Yes
- Water view: Water
- Waterfront features: All Sports Lake, Beach Access
- Body of water: Saginaw Bay
- Frontage type: Road
- Frontage length: 50
Lot
- Size: 6,534 sqft
- Dimensions: 50 x 130
Details
- Additional structures: Shed(s)
- Parcel number: 0400303100
- Zoning description: Residential
- Special conditions: Private
Construction
Type & style
- Home type: SingleFamily
- Architectural style: Ranch
- Property subtype: Single Family Residence
Materials
- Vinyl Siding
- Foundation: Slab
Condition
- Year built: 1950
Utilities & green energy
- Sewer: Septic Tank
- Water: Public
Community & neighborhood
Community
- Community features: Beach Area
Location
- Region: Caseville
- Subdivision: Gillinghams Saginaw Bay
Other
Other facts
- Listing agreement: Exclusive Right To Sell
- Listing terms: Cash,Conventional,FHA,VA Loan
Price history
| Date | Event | Price |
|---|---|---|
| 10/23/2024 | Sold | $140,000-3.4%$208/sqft |
Source: | ||
| 10/13/2024 | Pending sale | $145,000$216/sqft |
Source: | ||
| 9/30/2024 | Listed for sale | $145,000+113.2%$216/sqft |
Source: | ||
| 5/3/2019 | Sold | $68,000-9.3%$101/sqft |
Source: Agent Provided Report a problem | ||
| 10/12/2018 | Price change | $75,000-5.1%$112/sqft |
Source: David L Kraft Realty Co, LLC #218057326 Report a problem | ||
Public tax history
| Year | Property taxes | Tax assessment |
|---|---|---|
| 2025 | $863 +4% | $38,700 +10.3% |
| 2024 | $830 | $35,100 +15.1% |
| 2023 | -- | $30,500 +24% |
Find assessor info on the county website
Neighborhood: 48725
Nearby schools
GreatSchools rating
- 5/10Caseville High SchoolGrades: PK-12Distance: 1.6 mi
Schools provided by the listing agent
- District: Caseville Public Schools
Source: MiRealSource. This data may not be complete. We recommend contacting the local school district to confirm school assignments for this home.

Get pre-qualified for a loan
At Zillow Home Loans, we can pre-qualify you in as little as 5 minutes with no impact to your credit score.An equal housing lender. NMLS #10287.


