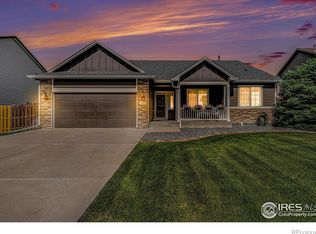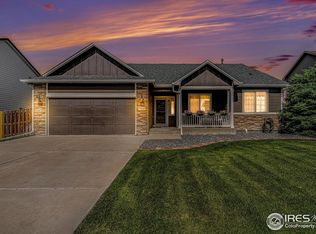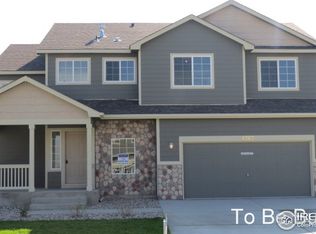Come and see this classic. This is a 3 bedroom, 2 1/2 bath split level is 1604 sq. ft. with a full unfinished basement to grow into. This home is cozy & warm while also being spacious! The roomy kitchen and dining area are just a few steps from the GREAT room. Upstairs you'll find 3 large bedrooms. The Master Suite has a large walk in closet. The 3 car tandem garage make this a sure bet for your short list of favorite homes with the Journey Homes lineup!! USDA financing available.
This property is off market, which means it's not currently listed for sale or rent on Zillow. This may be different from what's available on other websites or public sources.


