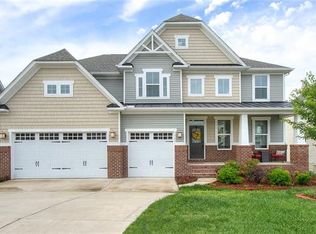Closed
Zestimate®
$652,000
7359 Millstone Cir SW, Concord, NC 28025
6beds
4,775sqft
Single Family Residence
Built in 2016
0.3 Acres Lot
$652,000 Zestimate®
$137/sqft
$4,479 Estimated rent
Home value
$652,000
$593,000 - $711,000
$4,479/mo
Zestimate® history
Loading...
Owner options
Explore your selling options
What's special
BASEMENT WAS JUST PAINTED W/ A NEUTRAL COLOR! This 6-bedroom, 5-bathroom home with the potential for a 7th bedroom in the basement is a must see. The bonus room and a Jack and Jill bathroom are the perfect addition to the upper floor. The chef's dream kitchen will leave you speechless. You will also notice that if you step on the newly painted deck, you will hear the singing of the neighborly birds who live in the wooded area right behind the backyard. The home backs up to Rocky River, providing beautiful river views during the fall and winter months! You will sure feel the peace that is missing in the world as you sip your coffee overlooking this fascinating view. The neighborhood...that's one of a kind. The amenities make you feel as if you had just landed in a resort somewhere in Mexico and the top rated schools are sure to be one of the reasons you will want to move here! Sellers are offering $10,000 in seller concessions that could be used for carpet replacement or closing costs.
Zillow last checked: 8 hours ago
Listing updated: September 15, 2024 at 08:28am
Listing Provided by:
Adriana Chrestler adriana.chrestler@cbcarolinas.com,
Coldwell Banker Realty
Bought with:
Tracy Rowland
Tracy Rowland Real Estate Inc.
Source: Canopy MLS as distributed by MLS GRID,MLS#: 4150549
Facts & features
Interior
Bedrooms & bathrooms
- Bedrooms: 6
- Bathrooms: 5
- Full bathrooms: 5
- Main level bedrooms: 1
Primary bedroom
- Level: Upper
Primary bedroom
- Level: Upper
Bedroom s
- Level: Upper
Bedroom s
- Level: Upper
Bedroom s
- Level: Upper
Bedroom s
- Level: Main
Bedroom s
- Level: Basement
Bedroom s
- Level: Upper
Bedroom s
- Level: Upper
Bedroom s
- Level: Upper
Bedroom s
- Level: Main
Bedroom s
- Level: Basement
Bathroom full
- Level: Upper
Bathroom full
- Level: Upper
Bathroom full
- Level: Upper
Bathroom full
- Level: Main
Bathroom full
- Level: Basement
Bathroom full
- Level: Upper
Bathroom full
- Level: Upper
Bathroom full
- Level: Upper
Bathroom full
- Level: Main
Bathroom full
- Level: Basement
Bar entertainment
- Level: Basement
Bar entertainment
- Level: Basement
Other
- Level: Basement
Other
- Level: Basement
Bonus room
- Level: Upper
Bonus room
- Level: Upper
Breakfast
- Level: Main
Breakfast
- Level: Main
Dining room
- Level: Main
Dining room
- Level: Main
Exercise room
- Level: Basement
Exercise room
- Level: Basement
Kitchen
- Level: Main
Kitchen
- Level: Main
Laundry
- Level: Upper
Laundry
- Level: Upper
Living room
- Level: Main
Living room
- Level: Main
Office
- Level: Basement
Office
- Level: Basement
Heating
- Central, Forced Air
Cooling
- Central Air
Appliances
- Included: Dishwasher, Disposal, Plumbed For Ice Maker
- Laundry: Upper Level
Features
- Flooring: Carpet, Tile, Vinyl, Wood
- Basement: Exterior Entry,Finished,Interior Entry,Storage Space,Walk-Out Access
Interior area
- Total structure area: 3,515
- Total interior livable area: 4,775 sqft
- Finished area above ground: 3,515
- Finished area below ground: 1,260
Property
Parking
- Total spaces: 3
- Parking features: Attached Garage, Garage on Main Level
- Attached garage spaces: 3
Features
- Levels: Two
- Stories: 2
- Patio & porch: Covered, Deck, Patio, Porch, Rear Porch
- Pool features: Community
- Fencing: Back Yard,Fenced
Lot
- Size: 0.30 Acres
- Features: Wooded, Views
Details
- Parcel number: 55278418340000
- Zoning: PUD
- Special conditions: Standard
Construction
Type & style
- Home type: SingleFamily
- Property subtype: Single Family Residence
Materials
- Hardboard Siding, Stone Veneer
- Roof: Shingle
Condition
- New construction: No
- Year built: 2016
Utilities & green energy
- Sewer: Public Sewer
- Water: City
Community & neighborhood
Community
- Community features: Clubhouse, Fitness Center, Game Court, Playground, Sidewalks, Sport Court, Street Lights, Walking Trails
Location
- Region: Concord
- Subdivision: The Mills at Rocky River
HOA & financial
HOA
- Has HOA: Yes
- HOA fee: $250 quarterly
- Association name: First Service Residential
Other
Other facts
- Listing terms: Cash,Conventional,FHA,VA Loan
- Road surface type: Concrete, Paved
Price history
| Date | Event | Price |
|---|---|---|
| 9/13/2024 | Sold | $652,000-3.7%$137/sqft |
Source: | ||
| 7/30/2024 | Pending sale | $677,000$142/sqft |
Source: | ||
| 7/7/2024 | Price change | $677,000-1.5%$142/sqft |
Source: | ||
| 6/14/2024 | Listed for sale | $687,000+54%$144/sqft |
Source: | ||
| 8/11/2016 | Sold | $446,000$93/sqft |
Source: Public Record | ||
Public tax history
| Year | Property taxes | Tax assessment |
|---|---|---|
| 2024 | $6,707 +23.1% | $673,440 +50.8% |
| 2023 | $5,450 +2.4% | $446,690 +2.4% |
| 2022 | $5,320 | $436,070 |
Find assessor info on the county website
Neighborhood: 28025
Nearby schools
GreatSchools rating
- 5/10Patriots ElementaryGrades: K-5Distance: 0.7 mi
- 4/10C. C. Griffin Middle SchoolGrades: 6-8Distance: 0.8 mi
- 6/10Hickory Ridge HighGrades: 9-12Distance: 3.1 mi
Get a cash offer in 3 minutes
Find out how much your home could sell for in as little as 3 minutes with a no-obligation cash offer.
Estimated market value
$652,000
Get a cash offer in 3 minutes
Find out how much your home could sell for in as little as 3 minutes with a no-obligation cash offer.
Estimated market value
$652,000
