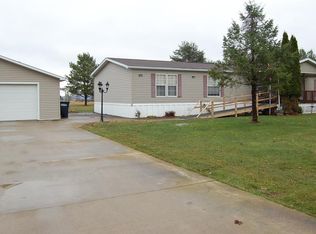Closed
$440,000
7359 Chrisler Rd, Savona, NY 14879
3beds
2,400sqft
Single Family Residence
Built in 1992
10.79 Acres Lot
$-- Zestimate®
$183/sqft
$2,512 Estimated rent
Home value
Not available
Estimated sales range
Not available
$2,512/mo
Zestimate® history
Loading...
Owner options
Explore your selling options
What's special
If you have been looking for a move in ready Log Home in a peaceful setting you have found it here at 7359 Chrisler Rd. The current owners have put together a Log Home paradise meticulously hand crafted and maintained over the years complete with a detached 3 car garage, a 2 bay work shop, machinery storage shed, garden shed and a chicken coop on 10+ acres. To complete the outdoor space you will find a large, low maintenance deck constructed in 2021 over looking a pristine 14’ pond that is stocked with grass carp for weed control. You are going to love the custom wood finishes throughout the home with 3 generously sized bedrooms, and the beautiful eat-in kitchen with 1st floor laundry and a basement that has been finished with an office area, sitting room, kitchen area, full bath, storage and indoor work shop area that walks out to a beautiful patio area over looking your pond. You won’t appreciate this home until you see it for yourself. Paradise! Taxes are based on current assessment New taxes will be determined by town assessor based on new acreage and assessment
Zillow last checked: 8 hours ago
Listing updated: October 25, 2023 at 04:07pm
Listed by:
Sandra King 585-703-4714,
Keller Williams Realty Gateway,
Daniel L. King 585-703-5835,
Keller Williams Realty Gateway
Bought with:
Non MLS Subscriber
Non MLS
Source: NYSAMLSs,MLS#: R1459779 Originating MLS: Rochester
Originating MLS: Rochester
Facts & features
Interior
Bedrooms & bathrooms
- Bedrooms: 3
- Bathrooms: 3
- Full bathrooms: 3
- Main level bathrooms: 2
- Main level bedrooms: 3
Heating
- Electric, Heat Pump, Propane, Wood, Zoned, Baseboard, Stove
Cooling
- Heat Pump, Zoned
Appliances
- Included: Dryer, Dishwasher, Exhaust Fan, Freezer, Gas Cooktop, Microwave, Propane Water Heater, Refrigerator, Range Hood, Washer
- Laundry: Main Level
Features
- Cathedral Ceiling(s), Den, Eat-in Kitchen, Separate/Formal Living Room, Country Kitchen, Living/Dining Room, Storage, Solid Surface Counters, Skylights, Bedroom on Main Level, Bath in Primary Bedroom, Workshop
- Flooring: Hardwood, Tile, Varies
- Windows: Skylight(s), Thermal Windows
- Basement: Partially Finished,Walk-Out Access
- Number of fireplaces: 2
Interior area
- Total structure area: 2,400
- Total interior livable area: 2,400 sqft
Property
Parking
- Total spaces: 3
- Parking features: Detached, Electricity, Garage, Storage, Workshop in Garage
- Garage spaces: 3
Features
- Levels: One
- Stories: 1
- Patio & porch: Open, Porch
- Exterior features: Awning(s), Gravel Driveway, Propane Tank - Owned
- Has view: Yes
- View description: Water
- Has water view: Yes
- Water view: Water
- Waterfront features: Pond
- Body of water: Other
- Frontage length: 150
Lot
- Size: 10.79 Acres
- Dimensions: 400 x 1141
- Features: Agricultural, Rectangular, Rectangular Lot, Rural Lot, Secluded, Wooded
Details
- Additional structures: Barn(s), Outbuilding, Poultry Coop, Shed(s), Storage, Second Garage
- Parcel number: 4672891460000002012200
- Special conditions: Standard
- Other equipment: Generator
- Horses can be raised: Yes
- Horse amenities: Horses Allowed
Construction
Type & style
- Home type: SingleFamily
- Architectural style: Log Home,Ranch
- Property subtype: Single Family Residence
Materials
- Log, Wood Siding
- Foundation: Poured
- Roof: Asphalt
Condition
- Resale
- Year built: 1992
Utilities & green energy
- Electric: Circuit Breakers
- Sewer: Septic Tank
- Water: Well
Community & neighborhood
Location
- Region: Savona
Other
Other facts
- Listing terms: Cash,Conventional,FHA,USDA Loan,VA Loan
Price history
| Date | Event | Price |
|---|---|---|
| 10/25/2023 | Sold | $440,000-7.3%$183/sqft |
Source: | ||
| 8/25/2023 | Contingent | $474,900$198/sqft |
Source: | ||
| 8/25/2023 | Pending sale | $474,900$198/sqft |
Source: | ||
| 8/8/2023 | Price change | $474,900-1%$198/sqft |
Source: | ||
| 7/29/2023 | Price change | $479,900-1%$200/sqft |
Source: | ||
Public tax history
| Year | Property taxes | Tax assessment |
|---|---|---|
| 2023 | -- | $202,400 |
| 2022 | -- | $202,400 |
| 2021 | -- | $202,400 +10.1% |
Find assessor info on the county website
Neighborhood: 14879
Nearby schools
GreatSchools rating
- 5/10Glenn Curtiss Memorial SchoolGrades: PK-6Distance: 3.5 mi
- 8/10Hammondsport Junior Senior High SchoolGrades: 7-12Distance: 3.5 mi
Schools provided by the listing agent
- District: Hammondsport
Source: NYSAMLSs. This data may not be complete. We recommend contacting the local school district to confirm school assignments for this home.
