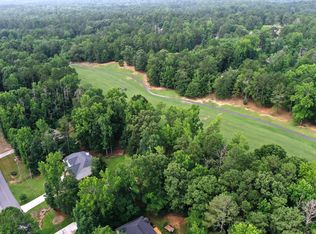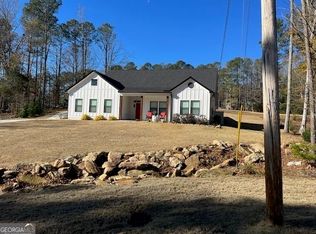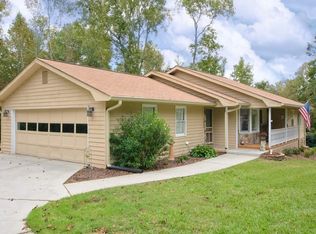Closed
$275,000
7358 S Mitchell Ct, Villa Rica, GA 30180
3beds
1,532sqft
Single Family Residence
Built in 1985
0.37 Acres Lot
$276,000 Zestimate®
$180/sqft
$1,739 Estimated rent
Home value
$276,000
$243,000 - $315,000
$1,739/mo
Zestimate® history
Loading...
Owner options
Explore your selling options
What's special
This 3-bedroom, 2-bathroom home offers modern comfort with a touch of classic charm. Step inside to discover an open floor plan with high ceilings that create an airy and inviting atmosphere. The newly renovated bathroom and freshly painted exterior add to the home's move-in ready appeal. Flowing from the kitchen to the dining area and then into the spacious living room, you can take in the warmth and enjoy the wood-burning fireplace. In the back the sunporch is ideal for spending some quiet time or entertaining friends. Situated on the 7th hole of the golf course, this home offers scenic beauty right in your backyard. Whether you're an avid golfer or simply appreciate tranquil surroundings, this location delivers. Don't miss the chance to own this peaceful retreat in a gated community with resort-style amenities.
Zillow last checked: 8 hours ago
Listing updated: December 15, 2025 at 01:01pm
Listed by:
Melanie Mitchell 770-403-5420,
Metro West Realty Group LLC
Bought with:
Thomasina Brazil, 241183
Sky High Realty
Source: GAMLS,MLS#: 10526939
Facts & features
Interior
Bedrooms & bathrooms
- Bedrooms: 3
- Bathrooms: 2
- Full bathrooms: 2
- Main level bathrooms: 2
- Main level bedrooms: 3
Dining room
- Features: Dining Rm/Living Rm Combo
Kitchen
- Features: Breakfast Bar, Pantry
Heating
- Forced Air, Heat Pump, Wood
Cooling
- Ceiling Fan(s), Central Air, Electric
Appliances
- Included: Dishwasher, Electric Water Heater, Oven/Range (Combo)
- Laundry: In Hall
Features
- Master On Main Level, Soaking Tub, Walk-In Closet(s)
- Flooring: Carpet, Hardwood, Other, Tile
- Basement: Crawl Space,None
- Attic: Expandable,Pull Down Stairs
- Number of fireplaces: 1
- Fireplace features: Family Room, Wood Burning Stove
Interior area
- Total structure area: 1,532
- Total interior livable area: 1,532 sqft
- Finished area above ground: 1,532
- Finished area below ground: 0
Property
Parking
- Parking features: Attached, Garage, Garage Door Opener
- Has attached garage: Yes
Accessibility
- Accessibility features: Other
Features
- Levels: One
- Stories: 1
- Patio & porch: Porch, Screened
- Exterior features: Other
- Has spa: Yes
- Spa features: Bath
- Fencing: Other
- Waterfront features: Lake Privileges
- Frontage type: Golf Course
Lot
- Size: 0.37 Acres
- Features: Level, Other
- Residential vegetation: Grassed
Details
- Additional structures: Other
- Parcel number: F07 0358
Construction
Type & style
- Home type: SingleFamily
- Architectural style: Ranch
- Property subtype: Single Family Residence
Materials
- Wood Siding
- Roof: Metal
Condition
- Resale
- New construction: No
- Year built: 1985
Utilities & green energy
- Sewer: Public Sewer
- Water: Public
- Utilities for property: Cable Available, Electricity Available, High Speed Internet, Sewer Connected
Green energy
- Energy efficient items: Doors
Community & neighborhood
Security
- Security features: Carbon Monoxide Detector(s), Smoke Detector(s)
Community
- Community features: Clubhouse, Gated, Golf, Lake, Marina, Park, Playground, Pool, Sidewalks, Street Lights, Tennis Court(s)
Location
- Region: Villa Rica
- Subdivision: Fairfield Plantation
HOA & financial
HOA
- Has HOA: Yes
- HOA fee: $2,010 annually
- Services included: Facilities Fee, Insurance, Maintenance Structure, Maintenance Grounds, Management Fee, Private Roads, Security, Sewer, Swimming, Tennis
Other
Other facts
- Listing agreement: Exclusive Right To Sell
- Listing terms: Cash,Conventional,FHA,USDA Loan
Price history
| Date | Event | Price |
|---|---|---|
| 12/10/2025 | Sold | $275,000-1.8%$180/sqft |
Source: | ||
| 11/14/2025 | Pending sale | $280,000$183/sqft |
Source: | ||
| 9/22/2025 | Price change | $280,000-1.8%$183/sqft |
Source: | ||
| 5/22/2025 | Price change | $285,000-9.5%$186/sqft |
Source: | ||
| 5/20/2025 | Listed for sale | $315,000$206/sqft |
Source: | ||
Public tax history
| Year | Property taxes | Tax assessment |
|---|---|---|
| 2024 | $155 -4.6% | $97,990 +1.5% |
| 2023 | $163 -12% | $96,542 +25.6% |
| 2022 | $185 -0.8% | $76,849 +18.5% |
Find assessor info on the county website
Neighborhood: Fairfield Plantation
Nearby schools
GreatSchools rating
- 6/10Sand Hill Elementary SchoolGrades: PK-5Distance: 2.4 mi
- 5/10Bay Springs Middle SchoolGrades: 6-8Distance: 2.8 mi
- 6/10Villa Rica High SchoolGrades: 9-12Distance: 5.3 mi
Schools provided by the listing agent
- Elementary: Sand Hill
- Middle: Bay Springs
- High: Villa Rica
Source: GAMLS. This data may not be complete. We recommend contacting the local school district to confirm school assignments for this home.
Get a cash offer in 3 minutes
Find out how much your home could sell for in as little as 3 minutes with a no-obligation cash offer.
Estimated market value$276,000
Get a cash offer in 3 minutes
Find out how much your home could sell for in as little as 3 minutes with a no-obligation cash offer.
Estimated market value
$276,000


