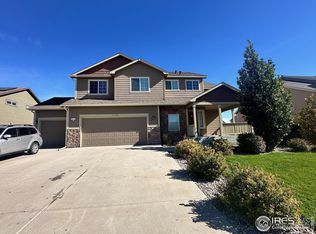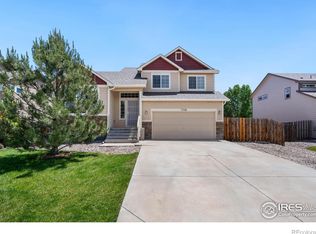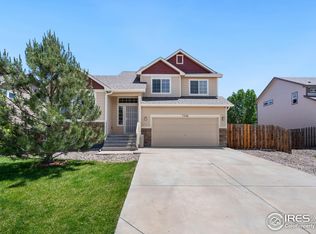Sold for $485,000 on 10/21/24
$485,000
7358 Ocean Ridge Street, Wellington, CO 80549
3beds
2,525sqft
Single Family Residence
Built in 2013
7,369 Square Feet Lot
$-- Zestimate®
$192/sqft
$2,498 Estimated rent
Home value
Not available
Estimated sales range
Not available
$2,498/mo
Zestimate® history
Loading...
Owner options
Explore your selling options
What's special
SOLD BEFORE PUBLISHED. Entered in MLS for informational purposes only. Light & bright 2-story. Kitchen & dining feature solid oak floors, a large center island, ample counter space and a convenient pantry. 2-story living room with high windows. Upper level features the primary suite with 5 piece bath and large walk-in closet, 2 additional bedrooms and the laundry room. Unfinished basement. Massive 4 car attached garage with epoxy flooring & propane heater. Nicely landscaped and fenced yard with a large deck and well kept landscaping.
Zillow last checked: 8 hours ago
Listing updated: November 06, 2024 at 08:51pm
Listed by:
Kareen Kinzli Larsen 9702068343,
RE/MAX Alliance-Wellington,
Tyler James 970-218-2851,
RE/MAX Alliance-Wellington
Bought with:
Kareen Kinzli Larsen, 40018369
RE/MAX Alliance-Wellington
Source: REcolorado,MLS#: IR1021822
Facts & features
Interior
Bedrooms & bathrooms
- Bedrooms: 3
- Bathrooms: 3
- Full bathrooms: 2
- 1/2 bathrooms: 1
- Main level bathrooms: 1
Primary bedroom
- Description: Carpet
- Level: Upper
- Area: 238 Square Feet
- Dimensions: 14 x 17
Primary bathroom
- Level: Upper
Bathroom
- Level: Main
Bathroom
- Level: Lower
Kitchen
- Description: Wood
- Level: Main
- Area: 154 Square Feet
- Dimensions: 11 x 14
Heating
- Forced Air
Cooling
- Ceiling Fan(s), Central Air
Appliances
- Included: Dishwasher, Microwave, Oven, Refrigerator
- Laundry: In Unit
Features
- Five Piece Bath, Pantry, Vaulted Ceiling(s), Walk-In Closet(s)
- Flooring: Wood
- Windows: Window Coverings
- Basement: Bath/Stubbed,Full
Interior area
- Total structure area: 2,525
- Total interior livable area: 2,525 sqft
- Finished area above ground: 1,729
- Finished area below ground: 0
Property
Parking
- Total spaces: 4
- Parking features: Oversized
- Attached garage spaces: 4
Features
- Levels: Two
- Stories: 2
- Patio & porch: Deck
- Fencing: Fenced
Lot
- Size: 7,369 sqft
Details
- Parcel number: R1625751
- Zoning: Res
Construction
Type & style
- Home type: SingleFamily
- Property subtype: Single Family Residence
Materials
- Frame
- Roof: Composition
Condition
- Year built: 2013
Utilities & green energy
- Sewer: Public Sewer
- Water: Public
- Utilities for property: Natural Gas Available
Community & neighborhood
Location
- Region: Wellington
- Subdivision: 6046 - Park Meadows (20030071172)
HOA & financial
HOA
- Has HOA: Yes
- HOA fee: $120 quarterly
Other
Other facts
- Listing terms: Cash,Conventional,FHA,VA Loan
- Ownership: Individual
- Road surface type: Paved
Price history
| Date | Event | Price |
|---|---|---|
| 10/21/2024 | Sold | $485,000+54%$192/sqft |
Source: | ||
| 11/13/2015 | Sold | $315,000$125/sqft |
Source: Agent Provided Report a problem | ||
| 9/25/2015 | Listed for sale | $315,000+51.2%$125/sqft |
Source: Group Horsetooth #775969 Report a problem | ||
| 12/3/2013 | Sold | $208,375$83/sqft |
Source: Agent Provided Report a problem | ||
Public tax history
| Year | Property taxes | Tax assessment |
|---|---|---|
| 2015 | $2,031 | $18,950 -6.7% |
| 2014 | $2,031 +4962.2% | $20,320 |
| 2013 | $40 -67.9% | $20,320 +1651.7% |
Find assessor info on the county website
Neighborhood: 80549
Nearby schools
GreatSchools rating
- 4/10Eyestone Elementary SchoolGrades: PK-5Distance: 1.4 mi
- 4/10Wellington Middle SchoolGrades: 6-10Distance: 1.2 mi
Schools provided by the listing agent
- Elementary: Eyestone
- Middle: Wellington
- District: Poudre R-1
Source: REcolorado. This data may not be complete. We recommend contacting the local school district to confirm school assignments for this home.

Get pre-qualified for a loan
At Zillow Home Loans, we can pre-qualify you in as little as 5 minutes with no impact to your credit score.An equal housing lender. NMLS #10287.


