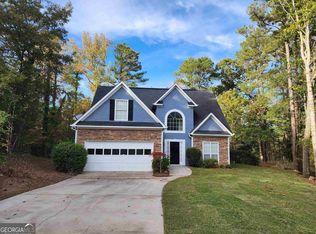Closed
$334,000
7358 Alden Ridge Rd, Jonesboro, GA 30236
4beds
3,166sqft
Single Family Residence
Built in 1993
0.26 Acres Lot
$334,300 Zestimate®
$105/sqft
$2,133 Estimated rent
Home value
$334,300
$318,000 - $351,000
$2,133/mo
Zestimate® history
Loading...
Owner options
Explore your selling options
What's special
This Cul-de-Sac home will not last long! Beautiful Four Bedroom Ranch/Finished Basement in a Quiet Established Neighborhood. The main level offers hardwood flooring throughout, along with ALL Stainless Steel appliances with a large deck & fenced backyard. This lovely open floor plan is perfect for anyone. Main level has 3 bedrooms with 2 full baths with double vanity, separate shower, walk-in closet in Owners Suite. High ceiling in family room with wood burning/gas fireplace. The kitchen has lots of cabinets for storage, pantry, tile floors, large deck for entertaining or just enjoying nature. Possible In-Law Suite with Extra Large Family Room in Basement with Fireplace, Kitchenette, Large Bedroom, Full bathroom. This house is just what you have been looking for.
Zillow last checked: 8 hours ago
Listing updated: August 11, 2025 at 06:01am
Listed by:
Israel Nelson 678-633-9644,
Drake Realty of Greater Atlanta,
Ron Dawson 678-371-9457,
Drake Realty of Greater Atlanta
Source: GAMLS,MLS#: 10275231
Facts & features
Interior
Bedrooms & bathrooms
- Bedrooms: 4
- Bathrooms: 3
- Full bathrooms: 3
- Main level bathrooms: 2
- Main level bedrooms: 3
Dining room
- Features: Dining Rm/Living Rm Combo
Kitchen
- Features: Breakfast Area, Pantry, Second Kitchen
Heating
- Central, Natural Gas
Cooling
- Ceiling Fan(s), Central Air, Zoned
Appliances
- Included: Cooktop, Dishwasher, Disposal, Dryer, Gas Water Heater, Oven/Range (Combo), Refrigerator, Stainless Steel Appliance(s), Washer
- Laundry: In Hall, Laundry Closet
Features
- Double Vanity, High Ceilings, In-Law Floorplan, Master On Main Level, Roommate Plan, Separate Shower, Split Bedroom Plan, Tile Bath, Walk-In Closet(s)
- Flooring: Hardwood, Laminate, Tile
- Windows: Bay Window(s)
- Basement: Bath Finished,Exterior Entry,Finished,Full,Interior Entry
- Attic: Pull Down Stairs
- Number of fireplaces: 2
- Fireplace features: Basement, Family Room, Gas Starter, Living Room
- Common walls with other units/homes: No Common Walls
Interior area
- Total structure area: 3,166
- Total interior livable area: 3,166 sqft
- Finished area above ground: 1,716
- Finished area below ground: 1,450
Property
Parking
- Parking features: Garage, Garage Door Opener
- Has garage: Yes
Features
- Levels: One
- Stories: 1
- Patio & porch: Deck, Patio
- Has spa: Yes
- Spa features: Bath
- Fencing: Back Yard
Lot
- Size: 0.26 Acres
- Features: Cul-De-Sac
Details
- Parcel number: 12077D A024
Construction
Type & style
- Home type: SingleFamily
- Architectural style: Ranch,Traditional
- Property subtype: Single Family Residence
Materials
- Other, Stone
- Roof: Composition
Condition
- Resale
- New construction: No
- Year built: 1993
Utilities & green energy
- Electric: 220 Volts
- Sewer: Public Sewer
- Water: Public
- Utilities for property: High Speed Internet, Underground Utilities
Community & neighborhood
Community
- Community features: Street Lights
Location
- Region: Jonesboro
- Subdivision: Alden Woods
Other
Other facts
- Listing agreement: Exclusive Right To Sell
- Listing terms: Cash,Conventional,FHA,VA Loan
Price history
| Date | Event | Price |
|---|---|---|
| 5/7/2024 | Sold | $334,000+1.2%$105/sqft |
Source: | ||
| 4/8/2024 | Pending sale | $329,900$104/sqft |
Source: | ||
| 4/3/2024 | Listed for sale | $329,900+119.9%$104/sqft |
Source: | ||
| 3/21/2001 | Sold | $150,000+22.1%$47/sqft |
Source: Public Record Report a problem | ||
| 8/9/1993 | Sold | $122,900$39/sqft |
Source: Public Record Report a problem | ||
Public tax history
| Year | Property taxes | Tax assessment |
|---|---|---|
| 2024 | $5,977 +30.3% | $152,240 -1.1% |
| 2023 | $4,587 +26.7% | $154,000 +52.1% |
| 2022 | $3,620 +37.3% | $101,280 +33.6% |
Find assessor info on the county website
Neighborhood: 30236
Nearby schools
GreatSchools rating
- NAMount Zion Primary SchoolGrades: PK-2Distance: 1.1 mi
- 6/10M. D. Roberts Middle SchoolGrades: 6-8Distance: 2.4 mi
- 4/10Mount Zion High SchoolGrades: 9-12Distance: 0.2 mi
Schools provided by the listing agent
- Elementary: Mount Zion Primary/Elementary
- Middle: Roberts
- High: Mount Zion
Source: GAMLS. This data may not be complete. We recommend contacting the local school district to confirm school assignments for this home.
Get a cash offer in 3 minutes
Find out how much your home could sell for in as little as 3 minutes with a no-obligation cash offer.
Estimated market value$334,300
Get a cash offer in 3 minutes
Find out how much your home could sell for in as little as 3 minutes with a no-obligation cash offer.
Estimated market value
$334,300
