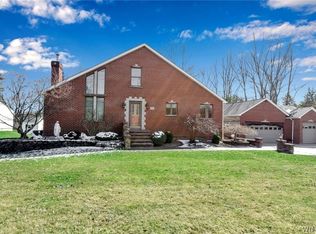MUST SEE! Meticulously maintained home in sought after Starpoint school district, minutes from local conveniences, all while being secluded on almost 1 acre! Set far back from street, this ranch offers so many opportunities. Enter into open living/dining room combo with originally hardwood flooring, and custom knotty pine built-in storage. Updated kitchen with oak cabinetry, built in pantry, and all appliances stay! Two bedrooms offer ample closet space. Updated full bath with tile tub surround, and new vanity. Full, dry, basement is that extra space you've been waiting for! Complete with wet bar, and already sectioned off waiting to be fully finished! Breezeway off of main house to garage is heated, and currently being used as office and storage space. Enjoy coffee in your three season room that leads to your patio. A portion of your HUGE lot is fenced in, with NO REAR NEIGHBORS! Many updates include newer roof with gutter system, soffit vents, and gutter guard ready for those fall leaves! Turn-around driveway makes parking easy & convenient! Don't miss this one! Seller has now requested any offers to be submitted by 9/15 by 7:30pm 2022-10-10
This property is off market, which means it's not currently listed for sale or rent on Zillow. This may be different from what's available on other websites or public sources.
