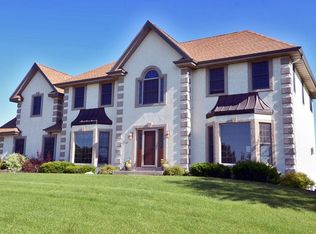Closed
$950,000
7356 Summit Ridge Road, Middleton, WI 53562
5beds
5,134sqft
Single Family Residence
Built in 2002
1.08 Acres Lot
$1,184,800 Zestimate®
$185/sqft
$5,228 Estimated rent
Home value
$1,184,800
$1.09M - $1.29M
$5,228/mo
Zestimate® history
Loading...
Owner options
Explore your selling options
What's special
Don't miss this meticulously maintained Single-Owner Executive home on an acre lot in the quiet Whispering Winds rural sub-division. So much to love in this home: beautiful oak hardwood floors, a generous kitchen w/ island & granite tops, 2 large living areas on the main floor, a 4-season sunroom w/ walk-out to large 28'x12' deck, 2 offices (main & LL), theater room, & huge 41'x15' LL rec room w/ walk-out to 23'x12' LL concrete patio. Full exposed bsmt. All bedrooms have walk-in closets w/built-in shelves & direct access to a full bathroom. Large windows, 36"+ hallways & 8'-9' ceilings on all 3 levels make this home open, bright & expansive. Stairs in the garage provide direct access to the basement. HOA maintains walking trails in neighborhood. Roof 2017, Siding 2017, Well pump 2021.
Zillow last checked: 8 hours ago
Listing updated: September 28, 2024 at 08:05pm
Listed by:
Sue Romens Cell:608-212-0829,
EXP Realty, LLC,
Rachel Romens 608-445-0836,
EXP Realty, LLC
Bought with:
Andrew Gardner
Source: WIREX MLS,MLS#: 1981878 Originating MLS: South Central Wisconsin MLS
Originating MLS: South Central Wisconsin MLS
Facts & features
Interior
Bedrooms & bathrooms
- Bedrooms: 5
- Bathrooms: 5
- Full bathrooms: 4
- 1/2 bathrooms: 1
Primary bedroom
- Level: Upper
- Area: 285
- Dimensions: 19 x 15
Bedroom 2
- Level: Upper
- Area: 156
- Dimensions: 13 x 12
Bedroom 3
- Level: Upper
- Area: 165
- Dimensions: 15 x 11
Bedroom 4
- Level: Upper
- Area: 156
- Dimensions: 13 x 12
Bedroom 5
- Level: Lower
- Area: 120
- Dimensions: 12 x 10
Bathroom
- Features: Whirlpool, At least 1 Tub, Master Bedroom Bath: Full, Master Bedroom Bath, Master Bedroom Bath: Walk-In Shower, Master Bedroom Bath: Tub/No Shower
Dining room
- Level: Main
- Area: 196
- Dimensions: 14 x 14
Family room
- Level: Main
- Area: 216
- Dimensions: 18 x 12
Kitchen
- Level: Main
- Area: 195
- Dimensions: 15 x 13
Living room
- Level: Main
- Area: 340
- Dimensions: 20 x 17
Office
- Level: Main
- Area: 156
- Dimensions: 13 x 12
Heating
- Natural Gas, Electric, Forced Air
Cooling
- Central Air
Appliances
- Included: Range/Oven, Refrigerator, Dishwasher, Microwave, Freezer, Disposal, Washer, Dryer, Water Softener
Features
- Walk-In Closet(s), High Speed Internet, Pantry, Kitchen Island
- Flooring: Wood or Sim.Wood Floors
- Basement: Full,Exposed,Full Size Windows,Walk-Out Access,Finished,Sump Pump,8'+ Ceiling,Concrete
Interior area
- Total structure area: 5,134
- Total interior livable area: 5,134 sqft
- Finished area above ground: 3,540
- Finished area below ground: 1,594
Property
Parking
- Total spaces: 3
- Parking features: 3 Car, Attached, Garage Door Opener, Basement Access
- Attached garage spaces: 3
Features
- Levels: Two
- Stories: 2
- Patio & porch: Deck, Patio
- Exterior features: Sprinkler System
- Has spa: Yes
- Spa features: Bath
Lot
- Size: 1.08 Acres
- Features: Wooded
Details
- Parcel number: 070804340410
- Zoning: RES
- Special conditions: Arms Length
Construction
Type & style
- Home type: SingleFamily
- Architectural style: Colonial
- Property subtype: Single Family Residence
Materials
- Vinyl Siding, Aluminum/Steel, Brick
Condition
- 21+ Years
- New construction: No
- Year built: 2002
Utilities & green energy
- Sewer: Septic Tank
- Water: Well
Community & neighborhood
Security
- Security features: Security System
Location
- Region: Middleton
- Subdivision: Whispering Winds
- Municipality: Middleton
HOA & financial
HOA
- Has HOA: Yes
- HOA fee: $200 annually
Price history
| Date | Event | Price |
|---|---|---|
| 9/27/2024 | Sold | $950,000+0.5%$185/sqft |
Source: | ||
| 8/8/2024 | Pending sale | $945,000$184/sqft |
Source: | ||
| 8/1/2024 | Listed for sale | $945,000$184/sqft |
Source: | ||
Public tax history
| Year | Property taxes | Tax assessment |
|---|---|---|
| 2024 | $10,981 +3.5% | $688,000 |
| 2023 | $10,605 +1% | $688,000 |
| 2022 | $10,498 +1.6% | $688,000 |
Find assessor info on the county website
Neighborhood: 53562
Nearby schools
GreatSchools rating
- 6/10Sunset Ridge Elementary SchoolGrades: PK-4Distance: 1.4 mi
- 8/10Glacier Creek Middle SchoolGrades: 5-8Distance: 3.9 mi
- 9/10Middleton High SchoolGrades: 9-12Distance: 2.7 mi
Schools provided by the listing agent
- Elementary: Sunset Ridge
- Middle: Glacier Creek
- High: Middleton
- District: Middleton-Cross Plains
Source: WIREX MLS. This data may not be complete. We recommend contacting the local school district to confirm school assignments for this home.

Get pre-qualified for a loan
At Zillow Home Loans, we can pre-qualify you in as little as 5 minutes with no impact to your credit score.An equal housing lender. NMLS #10287.
Sell for more on Zillow
Get a free Zillow Showcase℠ listing and you could sell for .
$1,184,800
2% more+ $23,696
With Zillow Showcase(estimated)
$1,208,496