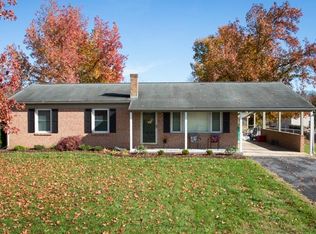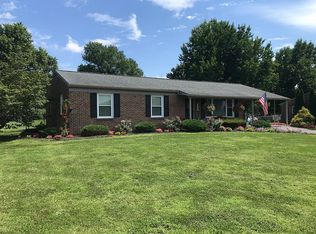Sold for $399,000 on 05/02/25
$399,000
7356 Spring Creek Rd, Bridgewater, VA 22812
3beds
2,268sqft
Single Family Residence
Built in 1974
0.55 Acres Lot
$403,900 Zestimate®
$176/sqft
$1,952 Estimated rent
Home value
$403,900
$359,000 - $456,000
$1,952/mo
Zestimate® history
Loading...
Owner options
Explore your selling options
What's special
Nestled on 0.55 acres in the highly sought-after Turner Ashby school district, this well-maintained home offers a serene setting with breathtaking countryside views and a spacious, flat lot. Inside, you'll find a large, oversized kitchen perfect for cooking and gathering, featuring custom cabinetry by locally owned Mill Cabinets. Beautiful hardwood floors and an oversized family room create a warm and inviting atmosphere. Recent updates, including a new roof and new HVAC, provide peace of mind and energy efficiency. The partially finished basement offers additional living space with room to expand, while the 20x32 outdoor garage with 220-amp electricity is perfect for storage, hobbies, or a workshop. An additional 20x10 storage building with a loft ensures ample space for all your needs. Step outside to enjoy professional landscaping, a large deck, and a spacious patio, ideal for outdoor living and entertaining. This rare find in a desirable location has replacement windows and a long list of updates. Schedule your showing today!
Zillow last checked: 8 hours ago
Listing updated: May 07, 2025 at 03:02am
Listed by:
Dee Dee Sencindiver 540-830-9113,
May Kline Realty, Inc
Bought with:
NON MEMBER, 0225194075
Non Subscribing Office
Source: Bright MLS,MLS#: VARO2002116
Facts & features
Interior
Bedrooms & bathrooms
- Bedrooms: 3
- Bathrooms: 2
- Full bathrooms: 2
- Main level bathrooms: 2
- Main level bedrooms: 3
Basement
- Area: 1400
Heating
- Heat Pump, Electric
Cooling
- Central Air, Electric
Appliances
- Included: Electric Water Heater
Features
- Basement: Combination
- Has fireplace: No
Interior area
- Total structure area: 2,968
- Total interior livable area: 2,268 sqft
- Finished area above ground: 1,568
- Finished area below ground: 700
Property
Parking
- Parking features: Driveway
- Has uncovered spaces: Yes
Accessibility
- Accessibility features: None
Features
- Levels: One and One Half
- Stories: 1
- Pool features: None
- Has view: Yes
- View description: Garden
Lot
- Size: 0.55 Acres
Details
- Additional structures: Above Grade, Below Grade
- Parcel number: 121A 1 11
- Zoning: R2
- Special conditions: Standard
Construction
Type & style
- Home type: SingleFamily
- Architectural style: Ranch/Rambler
- Property subtype: Single Family Residence
Materials
- Vinyl Siding
- Foundation: Block
- Roof: Shingle
Condition
- New construction: No
- Year built: 1974
Utilities & green energy
- Sewer: On Site Septic
- Water: Well
Community & neighborhood
Location
- Region: Bridgewater
- Subdivision: None, N / A
Other
Other facts
- Listing agreement: Exclusive Right To Sell
- Ownership: Fee Simple
Price history
| Date | Event | Price |
|---|---|---|
| 5/2/2025 | Sold | $399,000+2.3%$176/sqft |
Source: | ||
| 3/31/2025 | Pending sale | $389,900$172/sqft |
Source: | ||
| 3/27/2025 | Listed for sale | $389,900$172/sqft |
Source: HRAR #662378 Report a problem | ||
Public tax history
| Year | Property taxes | Tax assessment |
|---|---|---|
| 2024 | $1,812 | $266,400 |
| 2023 | $1,812 | $266,400 |
| 2022 | $1,812 +26.3% | $266,400 +37.4% |
Find assessor info on the county website
Neighborhood: 22812
Nearby schools
GreatSchools rating
- 6/10John W. Wayland Elementary SchoolGrades: PK-5Distance: 4.2 mi
- 3/10Wilbur S. Pence Middle SchoolGrades: 6-8Distance: 5.1 mi
- 5/10Turner Ashby High SchoolGrades: 9-12Distance: 4.5 mi
Schools provided by the listing agent
- Elementary: John W Wayland
- Middle: Wilbur S. Pence
- High: Turner Ashby
- District: Rockingham County Public Schools
Source: Bright MLS. This data may not be complete. We recommend contacting the local school district to confirm school assignments for this home.

Get pre-qualified for a loan
At Zillow Home Loans, we can pre-qualify you in as little as 5 minutes with no impact to your credit score.An equal housing lender. NMLS #10287.

