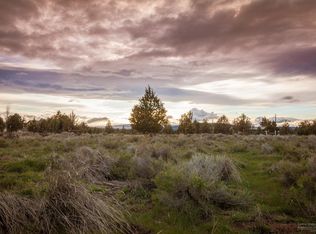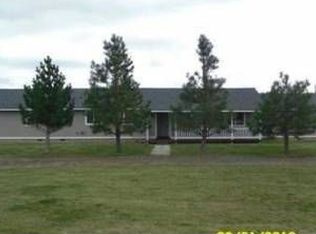MOTIVATED SELLER! Very nice horse property with great mountain views. 3 bed 2 bath home on 2.63 acres. Partially fenced for horses with more room and tons of potential! Lots of upgrades: updated windows, wood stove, updated kitchen, tile, 8 mm laminate flooring, fresh paint on ceilings. Master bedroom painted walls and ceiling, extra storage in laundry room. Permitted electrical in shop, exterior paint in 2015, Hot tub! Pressurized sprinkler system. New 25 year roof installed in 2016. 24x24 shop/garage with electrical 20 amp -2 circuits and 15 amp -1 circuit. Storage building 18x20.
This property is off market, which means it's not currently listed for sale or rent on Zillow. This may be different from what's available on other websites or public sources.


