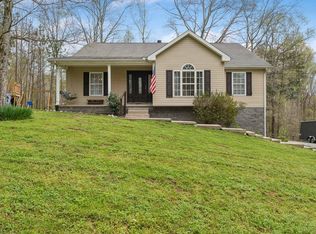Closed
$670,000
7355 Sack Lampley Martin Rd, Bon Aqua, TN 37025
3beds
2,247sqft
Single Family Residence, Residential
Built in 1998
5 Acres Lot
$685,900 Zestimate®
$298/sqft
$2,548 Estimated rent
Home value
$685,900
$542,000 - $864,000
$2,548/mo
Zestimate® history
Loading...
Owner options
Explore your selling options
What's special
NEW ROOF on the WAY!! Welcome to this charming character filled farmhouse property sitting on 5 acres on the line of Williamson & Dickson Counties! This private setting gives you that country vibe, but with the convenience of being 10 minutes to i40 or i840 entrances, plus 10-15 to Fairview's shopping/restaurants/Bowie Nature Park Exterior & Interior has beeb freshly painted with inviting & complimentary colors. The front yard is fully fenced for your 2 & 4 legged critters to enjoy. The 5 acres lot will make the perfect homestead & has ample room for gardening, farm animals, exploring, & outdoor exploring. The home features an inviting foyer with a wood fireplace, large formal dining room able to hold up to a 12 seated dining table, vaulted ceilings in the living rooms with access to the side covered porch, farm style kitchen with double ovens, walk in pantry, sizable laundry room with sink, & main level owner's suite with 2 WICs + trey ceiling. Outdoor Shed & Chicken Coop to remain; W/D are negotiable.**Showings to begin Friday 3/28, Open House Sunday 3/30 2pm-4pm**
Zillow last checked: 8 hours ago
Listing updated: September 29, 2025 at 09:39am
Listing Provided by:
Melissa R. Williams 615-788-0828,
Vastland Realty Group, LLC
Bought with:
Nonmls
Realtracs, Inc.
Source: RealTracs MLS as distributed by MLS GRID,MLS#: 2809079
Facts & features
Interior
Bedrooms & bathrooms
- Bedrooms: 3
- Bathrooms: 3
- Full bathrooms: 3
- Main level bedrooms: 1
Bedroom 1
- Features: Suite
- Level: Suite
- Area: 195 Square Feet
- Dimensions: 15x13
Bedroom 2
- Area: 169 Square Feet
- Dimensions: 13x13
Bedroom 3
- Area: 165 Square Feet
- Dimensions: 15x11
Primary bathroom
- Features: Primary Bedroom
- Level: Primary Bedroom
Dining room
- Features: Formal
- Level: Formal
- Area: 220 Square Feet
- Dimensions: 20x11
Kitchen
- Features: Eat-in Kitchen
- Level: Eat-in Kitchen
- Area: 525 Square Feet
- Dimensions: 25x21
Living room
- Features: Separate
- Level: Separate
- Area: 285 Square Feet
- Dimensions: 19x15
Other
- Features: Breakfast Room
- Level: Breakfast Room
- Area: 272 Square Feet
- Dimensions: 17x16
Other
- Features: Utility Room
- Level: Utility Room
Heating
- Central, Electric
Cooling
- Central Air, Electric
Appliances
- Included: Double Oven, Electric Oven, Cooktop, Dishwasher, Disposal, Ice Maker, Microwave, Refrigerator, Stainless Steel Appliance(s)
- Laundry: Electric Dryer Hookup, Washer Hookup
Features
- Ceiling Fan(s), Extra Closets, Pantry, Walk-In Closet(s), High Speed Internet
- Flooring: Carpet, Wood, Tile
- Basement: None
- Number of fireplaces: 2
- Fireplace features: Living Room, Wood Burning
Interior area
- Total structure area: 2,247
- Total interior livable area: 2,247 sqft
- Finished area above ground: 2,247
Property
Parking
- Total spaces: 7
- Parking features: Detached, Circular Driveway
- Carport spaces: 2
- Uncovered spaces: 5
Features
- Levels: Two
- Stories: 2
- Patio & porch: Porch, Covered, Deck
- Fencing: Front Yard
Lot
- Size: 5 Acres
- Features: Level, Wooded
- Topography: Level,Wooded
Details
- Parcel number: 14701110000
- Special conditions: Standard
Construction
Type & style
- Home type: SingleFamily
- Architectural style: Traditional
- Property subtype: Single Family Residence, Residential
Materials
- Fiber Cement, Other
- Roof: Shingle
Condition
- New construction: No
- Year built: 1998
Utilities & green energy
- Sewer: Septic Tank
- Water: Well
- Utilities for property: Electricity Available, Cable Connected
Community & neighborhood
Security
- Security features: Carbon Monoxide Detector(s), Smoke Detector(s)
Location
- Region: Bon Aqua
- Subdivision: 5 Acres
Price history
| Date | Event | Price |
|---|---|---|
| 5/28/2025 | Sold | $670,000-6.3%$298/sqft |
Source: | ||
| 4/19/2025 | Contingent | $715,000$318/sqft |
Source: | ||
| 3/28/2025 | Listed for sale | $715,000+43%$318/sqft |
Source: | ||
| 6/28/2021 | Sold | $500,000-3.8%$223/sqft |
Source: | ||
| 6/3/2021 | Pending sale | $520,000$231/sqft |
Source: | ||
Public tax history
| Year | Property taxes | Tax assessment |
|---|---|---|
| 2025 | $1,928 +16.8% | $114,100 +62.4% |
| 2024 | $1,651 | $70,250 |
| 2023 | $1,651 | $70,250 |
Find assessor info on the county website
Neighborhood: 37025
Nearby schools
GreatSchools rating
- 9/10Stuart Burns Elementary SchoolGrades: PK-5Distance: 6.1 mi
- 8/10Burns Middle SchoolGrades: 6-8Distance: 5.5 mi
- 5/10Dickson County High SchoolGrades: 9-12Distance: 12.9 mi
Schools provided by the listing agent
- Elementary: Stuart Burns Elementary
- Middle: Burns Middle School
- High: Dickson County High School
Source: RealTracs MLS as distributed by MLS GRID. This data may not be complete. We recommend contacting the local school district to confirm school assignments for this home.

Get pre-qualified for a loan
At Zillow Home Loans, we can pre-qualify you in as little as 5 minutes with no impact to your credit score.An equal housing lender. NMLS #10287.
