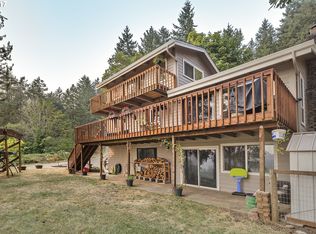A Prow Built home with a fantastic view and full privacy. The original owners had this gorgeous home built to their dreams. Fabulous kitchen in the center of both family & living space so you can entertain in both areas. This Prow home has a private master suite on the upper level, whereas others are open loft concepts. The lower level is completely set up for entertaining with a wet bar, bathroom & a private loading and gun room behind a secured solid metal door. This is a hunter's paradise.
This property is off market, which means it's not currently listed for sale or rent on Zillow. This may be different from what's available on other websites or public sources.

