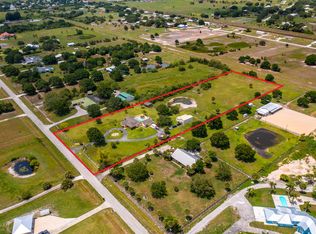SUNSET STRIP AIRPARK~ Country Charm in this 2 Story Pool home. Grand Entry with curved stairway. Home remodeled in 2011. 3 Bd/ 2 Ba/ 2 Garage home on 5 Acres. 2751 SF under air – 3818 TLA. Open concept, fireplace in Family room-kitchen-dining room with gracious view of acreage. 14x20 Living room. 22x26 Master suite with spa bath and walk in closet. Kitchen-Oak cabinets, granite, SS appliances. Delightful outdoor living -Heated pool, Grotto hot tub, Screen enclosure. Stable, fenced. Oak lined driveway. A BEAUTY to BEHOLD!
This property is off market, which means it's not currently listed for sale or rent on Zillow. This may be different from what's available on other websites or public sources.

