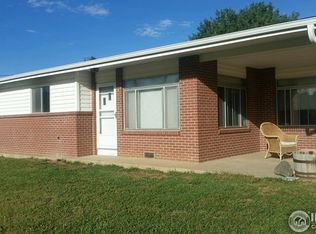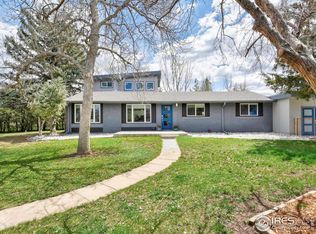Sold for $1,370,000 on 10/27/23
$1,370,000
7355 South Boulder, Boulder, CO 80303
5beds
3,452sqft
Single Family Residence
Built in 1961
0.76 Acres Lot
$1,391,800 Zestimate®
$397/sqft
$6,107 Estimated rent
Home value
$1,391,800
$1.25M - $1.56M
$6,107/mo
Zestimate® history
Loading...
Owner options
Explore your selling options
What's special
NEW PRICE! MOTIVATED SELLER!
Must experience in person to capture the wonderful mountain views!
The property is now vacant except for the garage.Comfort and beauty in this lovingly cared for home in the highly sought after Fairview Estates. Minutes from Boulder and Louisville. Walk-out basement guest suite with plenty of room and potential for Airbnb or a mother in law apartment. Spaciously updated ranch dappled in light with large windows in every room. Mountain views from the whole west side of the house. Complete with 5 beds, 4 baths and an extra large 4 car garage/workshop currently used to run a business. Brand new primary bath with marble wet room, soaking tub and large walk in closet. Extra bonus room in the basement great for a gym or hobby room.
Take in the Flatirons from the cozy and quiet back patio. Wired concrete pad for a future hot tub or outdoor space. storage. 2 large sheds behind garage. Sprawling back yard with 16x24 garden plot, many mature trees and even a small crop of Merlot/Concord grape vines!
Zillow last checked: 8 hours ago
Listing updated: October 31, 2023 at 10:02am
Listed by:
Mariah Encinias 303-895-4684 mariah@LUXDenver.com,
LUX Real Estate Company ERA Powered
Bought with:
Dan D Gerlock, 100042730
Coldwell Banker Realty 18
Source: REcolorado,MLS#: 8830924
Facts & features
Interior
Bedrooms & bathrooms
- Bedrooms: 5
- Bathrooms: 4
- Full bathrooms: 3
- 1/4 bathrooms: 1
- Main level bathrooms: 3
- Main level bedrooms: 2
Primary bedroom
- Level: Main
Bedroom
- Level: Main
Bedroom
- Level: Basement
Bedroom
- Level: Basement
Bedroom
- Level: Basement
Primary bathroom
- Level: Main
Bathroom
- Level: Main
Bathroom
- Level: Main
Bathroom
- Level: Basement
Heating
- Forced Air
Cooling
- Evaporative Cooling
Appliances
- Included: Cooktop, Dishwasher, Disposal, Dryer, Microwave, Oven, Range, Refrigerator, Self Cleaning Oven, Washer
- Laundry: Laundry Closet
Features
- Audio/Video Controls, Ceiling Fan(s), Eat-in Kitchen, Entrance Foyer, Five Piece Bath, Primary Suite, Quartz Counters, Smoke Free, Sound System, Walk-In Closet(s)
- Flooring: Carpet, Tile, Wood
- Windows: Double Pane Windows, Skylight(s), Window Coverings
- Basement: Bath/Stubbed,Cellar,Exterior Entry,Finished,Full,Sump Pump,Walk-Out Access
Interior area
- Total structure area: 3,452
- Total interior livable area: 3,452 sqft
- Finished area above ground: 1,926
- Finished area below ground: 1,526
Property
Parking
- Total spaces: 9
- Parking features: Circular Driveway, Floor Coating, Heated Garage, Lighted, Oversized, Tandem
- Garage spaces: 4
- Has uncovered spaces: Yes
- Details: Off Street Spaces: 5
Features
- Levels: One
- Stories: 1
- Patio & porch: Front Porch, Patio
- Exterior features: Garden, Rain Gutters
- Fencing: Partial
- Has view: Yes
- View description: Mountain(s)
Lot
- Size: 0.76 Acres
- Features: Near Public Transit
Details
- Parcel number: 157701300024
- Zoning: ER
- Special conditions: Standard
Construction
Type & style
- Home type: SingleFamily
- Property subtype: Single Family Residence
Materials
- Brick, Wood Siding
- Foundation: Concrete Perimeter
Condition
- Updated/Remodeled
- Year built: 1961
Utilities & green energy
- Water: Public, Well
- Utilities for property: Electricity Connected, Internet Access (Wired), Natural Gas Connected, Phone Available
Community & neighborhood
Security
- Security features: Carbon Monoxide Detector(s), Smoke Detector(s), Video Doorbell
Location
- Region: Boulder
- Subdivision: Fairview Estates
Other
Other facts
- Listing terms: 1031 Exchange,Cash,Conventional,FHA,Jumbo,VA Loan
- Ownership: Individual
- Road surface type: Gravel
Price history
| Date | Event | Price |
|---|---|---|
| 10/27/2023 | Sold | $1,370,000-5.5%$397/sqft |
Source: | ||
| 10/7/2023 | Pending sale | $1,450,000$420/sqft |
Source: | ||
| 9/15/2023 | Price change | $1,450,000-3%$420/sqft |
Source: | ||
| 8/7/2023 | Price change | $1,495,000-6.3%$433/sqft |
Source: | ||
| 7/24/2023 | Price change | $1,595,000-3.6%$462/sqft |
Source: | ||
Public tax history
| Year | Property taxes | Tax assessment |
|---|---|---|
| 2025 | $5,115 +1.6% | $72,194 +23.1% |
| 2024 | $5,036 +13.4% | $58,625 -1% |
| 2023 | $4,442 +4.8% | $59,194 +31.1% |
Find assessor info on the county website
Neighborhood: 80303
Nearby schools
GreatSchools rating
- 10/10Douglass Elementary SchoolGrades: PK-5Distance: 1.1 mi
- 6/10Nevin Platt Middle SchoolGrades: 6-8Distance: 1.8 mi
- 10/10Fairview High SchoolGrades: 9-12Distance: 3.6 mi
Schools provided by the listing agent
- Elementary: Douglass
- Middle: Platt
- High: Fairview
- District: Boulder Valley RE 2
Source: REcolorado. This data may not be complete. We recommend contacting the local school district to confirm school assignments for this home.
Get a cash offer in 3 minutes
Find out how much your home could sell for in as little as 3 minutes with a no-obligation cash offer.
Estimated market value
$1,391,800
Get a cash offer in 3 minutes
Find out how much your home could sell for in as little as 3 minutes with a no-obligation cash offer.
Estimated market value
$1,391,800

