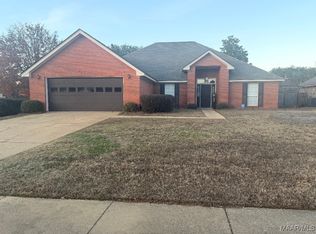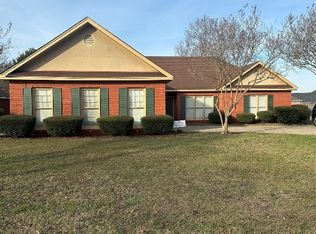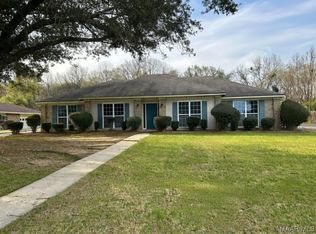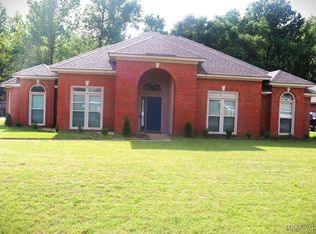Located in the Lake Forest community, this stunning 4-bedroom, 2-bath home is a must-see! Featuring tile and wood flooring throughout, it offers an open-concept great room filled with natural light. The eat-in kitchen boasts granite countertops, stainless steel appliances, and ample storage.
The primary suite is a private retreat with a walk-in shower, double vanities, and a spacious closet. Three additional bedrooms and a full bath are on the opposite side of the home. Enjoy outdoor living on the screened patio, perfect for gatherings or quiet mornings.
Additional perks include a 2-car garage with storage and a new roof and HVAC system (2021). Schedule your showing today!
For sale
$305,000
7355 Old Barn Rd, Montgomery, AL 36117
4beds
2,103sqft
Est.:
Single Family Residence
Built in 1993
0.28 Acres Lot
$-- Zestimate®
$145/sqft
$3/mo HOA
What's special
Spacious closetPrimary suiteEat-in kitchenDouble vanitiesWalk-in showerOpen-concept great roomAmple storage
- 325 days |
- 295 |
- 3 |
Zillow last checked: 8 hours ago
Listing updated: December 01, 2025 at 07:09am
Listed by:
Akita Collins 334-676-2273,
CHOSEN Realty, LLC.
Source: MAAR,MLS#: 572611 Originating MLS: Montgomery Area Association Of Realtors
Originating MLS: Montgomery Area Association Of Realtors
Tour with a local agent
Facts & features
Interior
Bedrooms & bathrooms
- Bedrooms: 4
- Bathrooms: 2
- Full bathrooms: 2
Primary bedroom
- Level: First
- Dimensions: 14.6x17.6
Bedroom
- Level: First
- Dimensions: 14.5x12.6
Bedroom
- Level: First
- Dimensions: 10.8x14
Bedroom
- Level: First
- Dimensions: 12.3x13
Bathroom
- Level: First
Bathroom
- Level: First
Other
- Level: First
Breakfast room nook
- Level: First
Dining room
- Level: First
- Dimensions: 12.3x13
Foyer
- Level: First
Great room
- Level: First
- Dimensions: 16x19
Kitchen
- Level: First
Laundry
- Level: First
Heating
- Central, Gas
Cooling
- Central Air, Electric
Appliances
- Included: Dishwasher, Electric Range, Disposal, Gas Water Heater, Microwave, Plumbed For Ice Maker, Refrigerator, Range Hood, Smooth Cooktop, Self Cleaning Oven
- Laundry: Washer Hookup, Dryer Hookup
Features
- Tray Ceiling(s), Double Vanity, Garden Tub/Roman Tub, High Ceilings, Linen Closet, Pull Down Attic Stairs, Separate Shower, Walk-In Closet(s), Window Treatments
- Flooring: Laminate, Tile, Vinyl, Wood
- Windows: Blinds
- Attic: Pull Down Stairs
- Number of fireplaces: 1
- Fireplace features: One, Gas Log, Gas Starter
Interior area
- Total interior livable area: 2,103 sqft
Property
Parking
- Total spaces: 2
- Parking features: Attached, Driveway, Garage
- Attached garage spaces: 2
Features
- Levels: One
- Stories: 1
- Patio & porch: Covered, Enclosed, Patio, Porch, Screened
- Exterior features: Covered Patio, Fence, Patio, Storage
- Pool features: None
- Fencing: Partial,Privacy
Lot
- Size: 0.28 Acres
- Dimensions: 85 x 145
- Features: City Lot, Mature Trees
Details
- Parcel number: 0309020400000061000
Construction
Type & style
- Home type: SingleFamily
- Architectural style: One Story
- Property subtype: Single Family Residence
Materials
- Brick
- Foundation: Slab
- Roof: Vented
Condition
- New construction: No
- Year built: 1993
Details
- Warranty included: Yes
Utilities & green energy
- Sewer: Public Sewer
- Water: Public
- Utilities for property: Cable Available, Electricity Available, Natural Gas Available
Community & HOA
Community
- Security: Fire Alarm
- Subdivision: Lake Forest
HOA
- HOA fee: $30 annually
Location
- Region: Montgomery
Financial & listing details
- Price per square foot: $145/sqft
- Tax assessed value: $261,700
- Annual tax amount: $2,538
- Date on market: 3/21/2025
- Cumulative days on market: 282 days
- Listing terms: Cash,Conventional,FHA,VA Loan
Estimated market value
Not available
Estimated sales range
Not available
Not available
Price history
Price history
| Date | Event | Price |
|---|---|---|
| 7/19/2025 | Price change | $305,000-3.2%$145/sqft |
Source: | ||
| 3/21/2025 | Listed for sale | $315,000+22.1%$150/sqft |
Source: | ||
| 8/1/2023 | Listing removed | -- |
Source: Zillow Rentals Report a problem | ||
| 7/11/2023 | Listed for rent | $2,600$1/sqft |
Source: Zillow Rentals Report a problem | ||
| 3/31/2022 | Sold | $258,000-0.8%$123/sqft |
Source: Public Record Report a problem | ||
Public tax history
Public tax history
| Year | Property taxes | Tax assessment |
|---|---|---|
| 2024 | $2,538 +109.6% | $52,340 +102.7% |
| 2023 | $1,211 +71.1% | $25,820 +33.1% |
| 2022 | $708 +10% | $19,400 |
Find assessor info on the county website
BuyAbility℠ payment
Est. payment
$1,680/mo
Principal & interest
$1451
Property taxes
$119
Other costs
$110
Climate risks
Neighborhood: 36117
Nearby schools
GreatSchools rating
- 4/10William Silas Garrett Elementary SchoolGrades: PK-5Distance: 1.2 mi
- 4/10Carr Middle SchoolGrades: 6-8Distance: 5.7 mi
- 4/10Park Crossing High SchoolGrades: 9-12Distance: 5.4 mi
Schools provided by the listing agent
- Elementary: Garrett Elementary School
- Middle: Georgia Washington Middle School,
- High: Lee High School
Source: MAAR. This data may not be complete. We recommend contacting the local school district to confirm school assignments for this home.
- Loading
- Loading



