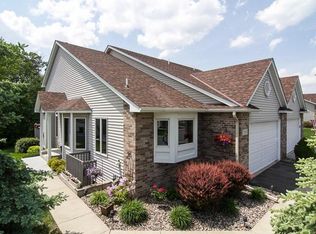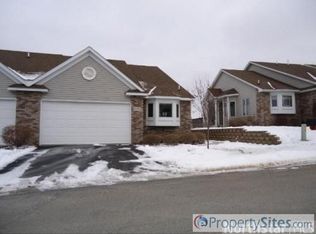Welcome to this inviting town home conveniently located in Savage close to dining, shopping, and more! Upon entry you are greeted with vaulted ceilings, an open floor plan, and main floor living. Kitchen has ample cabinetry, updated counters, and a beautiful bay window. You will enjoy cozying up by the fireplace in the living room or relaxing in the sunroom overlooking the picturesque setting! The master bedroom offers a large walk-in closet and a private bath with separate tub & shower. This spacious home also provides a walk-out lower level with an additional bedroom, 3/4 bathroom, and a bonus room with new carpet & a cedar closet. Just move in and enjoy!
This property is off market, which means it's not currently listed for sale or rent on Zillow. This may be different from what's available on other websites or public sources.

