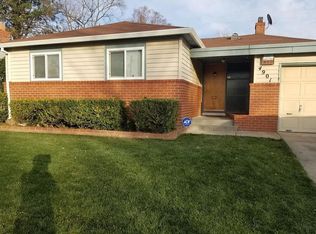Experience Modern Luxury and step into a brand-new lifestyle at 7355 Gingello Way, a sophisticated two-story single-family home nestled directly across from the Walmart Supercenter in one of Sacramento's most convenient and growing neighborhoods.
This modern 2025-built residence offers 2,612 sq. ft. of elegant living space, featuring 5 spacious bedrooms and 3 full bathrooms perfect for families, professionals, or multi-generational households.
Key Features:
Contemporary Design: Sleek architectural lines, premium quartz countertops, and modern laminate flooring throughout.
Thoughtful Layout: Open floor plan connecting the Great Room, kitchen, and dining area, seamlessly extending to a California Room for indoor-outdoor living.
Guest-Ready: First-floor bedroom with full bath ideal for guests or in-laws.
Private Retreat: Upstairs features a luxurious owner's suite with an en-suite bath and walk-in closet, plus two additional bedrooms and bathrooms.
Prime Location:
Right across from the Walmart SuperCenter, Starbucks, and everyday essentials walkable convenience!
Minutes from shopping centers, dining, and recreation.
Easy access to Sacramento River trails, family parks, and downtown attractions like the California State Railroad Museum.
Top-Rated Schools:
Located in the highly acclaimed Elk Grove Unified School District, giving your family access to excellent public education.
Additional Info:
Photos shown are of the model home.
Furniture not included. Master bed balcony not available in the floorplan.
Don't miss this rare opportunity to rent a brand-new home that combines luxury, functionality, and unbeatable location.
For inquiries or a private showing, contact me!
Tenant pays all utilities, including electricity, water, gas, internet, and trash collection. Tenant pays for solar lease $67 per month.
House for rent
Accepts Zillow applications
$3,295/mo
7355 Gingello Way, Sacramento, CA 95829
5beds
2,612sqft
Price is base rent and doesn't include required fees.
Single family residence
Available now
No pets
Central air
In unit laundry
Attached garage parking
Forced air
What's special
En-suite bathModern laminate flooringContemporary designPremium quartz countertopsOpen floor planWalk-in closet
- 36 days
- on Zillow |
- -- |
- -- |
Travel times
Facts & features
Interior
Bedrooms & bathrooms
- Bedrooms: 5
- Bathrooms: 3
- Full bathrooms: 3
Heating
- Forced Air
Cooling
- Central Air
Appliances
- Included: Dishwasher, Dryer, Microwave, Oven, Refrigerator, Washer
- Laundry: In Unit
Features
- Walk In Closet
- Flooring: Carpet, Hardwood
Interior area
- Total interior livable area: 2,612 sqft
Property
Parking
- Parking features: Attached
- Has attached garage: Yes
- Details: Contact manager
Features
- Exterior features: Electricity not included in rent, Garbage not included in rent, Gas not included in rent, Heating system: Forced Air, Internet not included in rent, No Utilities included in rent, Walk In Closet, Water not included in rent
Details
- Parcel number: 06504200240000
Construction
Type & style
- Home type: SingleFamily
- Property subtype: Single Family Residence
Community & HOA
Location
- Region: Sacramento
Financial & listing details
- Lease term: 1 Year
Price history
| Date | Event | Price |
|---|---|---|
| 5/9/2025 | Sold | $565,000-18.5%$216/sqft |
Source: Public Record | ||
| 5/3/2025 | Price change | $3,295-2.8%$1/sqft |
Source: Zillow Rentals | ||
| 4/25/2025 | Listed for rent | $3,391$1/sqft |
Source: Zillow Rentals | ||
| 4/21/2025 | Listing removed | $3,391$1/sqft |
Source: Zillow Rentals | ||
| 4/7/2025 | Listed for rent | $3,391$1/sqft |
Source: Zillow Rentals | ||
![[object Object]](https://photos.zillowstatic.com/fp/e660b924619e30566de98216d8b4693d-p_i.jpg)
