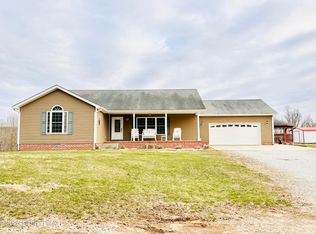This large spacious 2432 square foot home has 4 bedrooms, 3 full bathrooms and is setting on 2 acres. It comes with a furnished kitchen with a Stove, refrigerator, dishwasher and microwave. Adjoining the kitchen is a dining room along with a den that has a cozy gas log fireplace for those cold winter nights. The den also has a sliding door for easy access to the wrap around deck. It also has new flooring in some parts of the house and the roof was recently replaced two years ago. This home also comes with a very large 110' x 24' shop with 15 foot ceilings on one side. The areas with lower ceilings are all insulated with garage doors separating the three sections so you can save money on only heating the area you are working in. Schedule your showing today before it's too late!
This property is off market, which means it's not currently listed for sale or rent on Zillow. This may be different from what's available on other websites or public sources.
