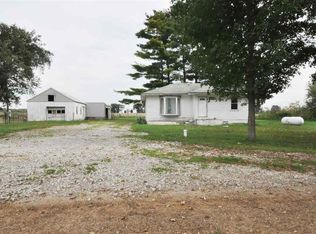Accepted offer taking back up offers. Gorgeous views from the front and rear of this home on 1 acre, but it feels like even more! Enjoy the peace and quiet while looking out at the woods & wildlife in the back yard, and rolling fields in the front with lots of beautiful shade trees to keep you cool in the summer. The recently updated home has a large living room, dining room and open kitchen. Three bedrooms, 2 baths, and laundry are all on the main floor that have all been recently updated. The large basement is remodeled for lots of room to entertain with a bar and huge family room, game room, storage area and two more rooms on the lower level plus a bath. The two car attached garage has room for even more storage and the extra large circle drive to accommodates all of your guests!
This property is off market, which means it's not currently listed for sale or rent on Zillow. This may be different from what's available on other websites or public sources.
