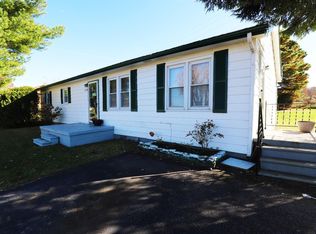Sold for $330,000 on 11/03/23
$330,000
7355 Cartersville Rd, Berea, KY 40403
3beds
1,955sqft
Single Family Residence
Built in 2002
1.02 Acres Lot
$345,400 Zestimate®
$169/sqft
$1,723 Estimated rent
Home value
$345,400
$328,000 - $363,000
$1,723/mo
Zestimate® history
Loading...
Owner options
Explore your selling options
What's special
Welcome home! Inviting foyer leads you into an open concept ranch home, with no steps. Beautiful den area with gorgeous bay windows, great space used for a play room currently, but can be an office or even flex space. Formal dining room is open to the living room, great for entertaining. All LVP throughout, no carpet! Kitchen has been updated to white cabinetry, granite, and new appliances. Primary ensuite to include a nice tray ceiling, full bath with large walk in closet. Two other generous size bedrooms with full bath as well. Nice patio overlooking a level one acre lot. Detached workshop with electric and concrete floors! Great for additional space for storage, workshop craft room ,or the famous man cave. Love that country feel, but need the convenience? This home is just 2.3 miles from I-75, all things Berea!
Zillow last checked: 8 hours ago
Listing updated: August 28, 2025 at 10:53pm
Listed by:
Kim Caywood 859-979-1508,
The Real Estate Co.,
Joshua T Barrett 859-582-7975,
The Real Estate Co.
Bought with:
Sabra Webster, 272356
Keller Williams Legacy Group
Source: Imagine MLS,MLS#: 23015780
Facts & features
Interior
Bedrooms & bathrooms
- Bedrooms: 3
- Bathrooms: 2
- Full bathrooms: 2
Primary bedroom
- Level: First
Bedroom 1
- Level: First
Bedroom 2
- Level: First
Bathroom 1
- Description: Full Bath
- Level: First
Bathroom 2
- Description: Full Bath
- Level: First
Den
- Level: First
Dining room
- Level: First
Dining room
- Level: First
Kitchen
- Level: First
Living room
- Level: First
Living room
- Level: First
Utility room
- Level: First
Heating
- Electric
Cooling
- Electric
Appliances
- Included: Dishwasher, Microwave, Refrigerator, Range
- Laundry: Electric Dryer Hookup, Main Level, Washer Hookup
Features
- Entrance Foyer, Eat-in Kitchen, Master Downstairs, Walk-In Closet(s), Ceiling Fan(s)
- Flooring: Other
- Windows: Insulated Windows, Blinds
- Has basement: No
- Has fireplace: Yes
- Fireplace features: Gas Log, Living Room
Interior area
- Total structure area: 1,955
- Total interior livable area: 1,955 sqft
- Finished area above ground: 1,955
- Finished area below ground: 0
Property
Parking
- Total spaces: 2
- Parking features: Attached Garage, Driveway, Garage Door Opener, Garage Faces Side
- Garage spaces: 2
- Has uncovered spaces: Yes
Features
- Levels: One
- Patio & porch: Patio
- Fencing: Other,Partial
- Has view: Yes
- View description: Rural
Lot
- Size: 1.02 Acres
Details
- Parcel number: 69093.02
Construction
Type & style
- Home type: SingleFamily
- Architectural style: Ranch
- Property subtype: Single Family Residence
Materials
- Brick Veneer, Vinyl Siding
- Foundation: Concrete Perimeter
- Roof: Dimensional Style
Condition
- New construction: No
- Year built: 2002
Utilities & green energy
- Sewer: Septic Tank
- Water: Public
Community & neighborhood
Location
- Region: Berea
- Subdivision: Rural
Price history
| Date | Event | Price |
|---|---|---|
| 11/3/2023 | Sold | $330,000-4.6%$169/sqft |
Source: | ||
| 9/21/2023 | Contingent | $345,900$177/sqft |
Source: | ||
| 9/12/2023 | Price change | $345,900-3.9%$177/sqft |
Source: | ||
| 9/6/2023 | Price change | $359,900-2.7%$184/sqft |
Source: | ||
| 8/20/2023 | Listed for sale | $369,900+17.4%$189/sqft |
Source: | ||
Public tax history
| Year | Property taxes | Tax assessment |
|---|---|---|
| 2021 | $1,359 -0.1% | $125,000 |
| 2020 | $1,360 | $125,000 |
| 2019 | $1,360 -0.5% | $125,000 |
Find assessor info on the county website
Neighborhood: 40403
Nearby schools
GreatSchools rating
- 5/10Paint Lick Elementary SchoolGrades: PK-5Distance: 6.8 mi
- 5/10Garrard Middle SchoolGrades: 6-8Distance: 13.5 mi
- 6/10Garrard County High SchoolGrades: 9-12Distance: 12.3 mi
Schools provided by the listing agent
- Elementary: Paint Lick
- Middle: Garrard Co
- High: Garrard Co
Source: Imagine MLS. This data may not be complete. We recommend contacting the local school district to confirm school assignments for this home.

Get pre-qualified for a loan
At Zillow Home Loans, we can pre-qualify you in as little as 5 minutes with no impact to your credit score.An equal housing lender. NMLS #10287.
