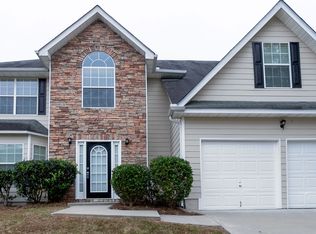Closed
$365,000
7354 Spoleto Loop, Fairburn, GA 30213
4beds
2,468sqft
Single Family Residence
Built in 2006
6,664.68 Square Feet Lot
$357,400 Zestimate®
$148/sqft
$2,357 Estimated rent
Home value
$357,400
$329,000 - $390,000
$2,357/mo
Zestimate® history
Loading...
Owner options
Explore your selling options
What's special
Where you fine comfort and style in this 4 bedroom 3 bath room, plus Bonus room Fairburn residence! Beautiful Trey ceiling thru out the house. This family friendly 2 story home , up graded kitchen, Stainless steel appliances, 2 car garage with auto garage door openers. Enjoy easy access to I-85 , Hartsfield-Jackson -International Airport, schools, restaurants ,downtown and more! Check out the landscape ! HVAC on first floor installed on March 14,2025. Don't forget to check out the landscaping.
Zillow last checked: 8 hours ago
Listing updated: June 27, 2025 at 12:07pm
Listed by:
Lorraine A Green 7706554825,
Green & Associates Real Estate Inc
Bought with:
Lakisha Brown, 418342
eXp Realty
Source: GAMLS,MLS#: 10484293
Facts & features
Interior
Bedrooms & bathrooms
- Bedrooms: 4
- Bathrooms: 3
- Full bathrooms: 3
- Main level bathrooms: 1
- Main level bedrooms: 1
Dining room
- Features: Dining Rm/Living Rm Combo, L Shaped
Kitchen
- Features: Breakfast Area, Breakfast Bar, Kitchen Island, Pantry, Solid Surface Counters
Heating
- Forced Air
Cooling
- Central Air, Electric, Gas
Appliances
- Included: Dishwasher, Disposal, Electric Water Heater, Microwave, Oven/Range (Combo), Stainless Steel Appliance(s)
- Laundry: Upper Level
Features
- Double Vanity, Other, Separate Shower, Soaking Tub, Tray Ceiling(s), Walk-In Closet(s)
- Flooring: Carpet, Hardwood, Laminate
- Windows: Bay Window(s), Window Treatments
- Basement: None
- Attic: Pull Down Stairs
- Number of fireplaces: 1
- Fireplace features: Family Room
Interior area
- Total structure area: 2,468
- Total interior livable area: 2,468 sqft
- Finished area above ground: 2,468
- Finished area below ground: 0
Property
Parking
- Parking features: Attached, Garage, Garage Door Opener, Kitchen Level
- Has attached garage: Yes
Features
- Levels: Two
- Stories: 2
- Patio & porch: Patio, Porch
Lot
- Size: 6,664 sqft
- Features: Private
- Residential vegetation: Grassed
Details
- Parcel number: 07 150001393626
Construction
Type & style
- Home type: SingleFamily
- Architectural style: Brick Front,Brick/Frame,Traditional
- Property subtype: Single Family Residence
Materials
- Aluminum Siding, Brick
- Roof: Composition
Condition
- Resale
- New construction: No
- Year built: 2006
Utilities & green energy
- Sewer: Public Sewer
- Water: Public
- Utilities for property: Cable Available, Electricity Available, High Speed Internet, Natural Gas Available, Phone Available, Sewer Connected
Green energy
- Energy efficient items: Appliances, Thermostat, Water Heater
Community & neighborhood
Security
- Security features: Security System, Smoke Detector(s)
Community
- Community features: Sidewalks, Street Lights
Location
- Region: Fairburn
- Subdivision: CEDAR GROVE
HOA & financial
HOA
- Has HOA: Yes
- HOA fee: $250 annually
- Services included: Management Fee
Other
Other facts
- Listing agreement: Exclusive Right To Sell
- Listing terms: Cash,Conventional,FHA,VA Loan
Price history
| Date | Event | Price |
|---|---|---|
| 6/27/2025 | Sold | $365,000-1.3%$148/sqft |
Source: | ||
| 5/15/2025 | Pending sale | $369,900$150/sqft |
Source: | ||
| 3/22/2025 | Listed for sale | $369,900+78.2%$150/sqft |
Source: | ||
| 11/13/2006 | Sold | $207,600$84/sqft |
Source: Public Record Report a problem | ||
Public tax history
| Year | Property taxes | Tax assessment |
|---|---|---|
| 2024 | $543 +157.6% | $117,320 -15.7% |
| 2023 | $211 -68.5% | $139,160 +59.7% |
| 2022 | $670 +1.7% | $87,120 +16.2% |
Find assessor info on the county website
Neighborhood: 30213
Nearby schools
GreatSchools rating
- 8/10E. C. West Elementary SchoolGrades: PK-5Distance: 0.7 mi
- 6/10Bear Creek Middle SchoolGrades: 6-8Distance: 1.5 mi
- 3/10Creekside High SchoolGrades: 9-12Distance: 1.4 mi
Schools provided by the listing agent
- Elementary: E C West
- Middle: Bear Creek
- High: Creekside
Source: GAMLS. This data may not be complete. We recommend contacting the local school district to confirm school assignments for this home.
Get a cash offer in 3 minutes
Find out how much your home could sell for in as little as 3 minutes with a no-obligation cash offer.
Estimated market value$357,400
Get a cash offer in 3 minutes
Find out how much your home could sell for in as little as 3 minutes with a no-obligation cash offer.
Estimated market value
$357,400

